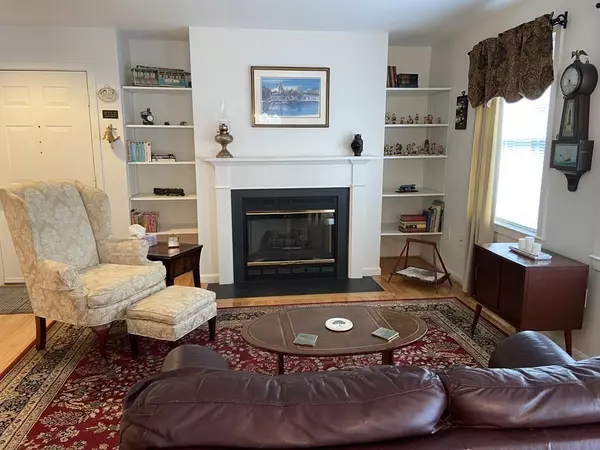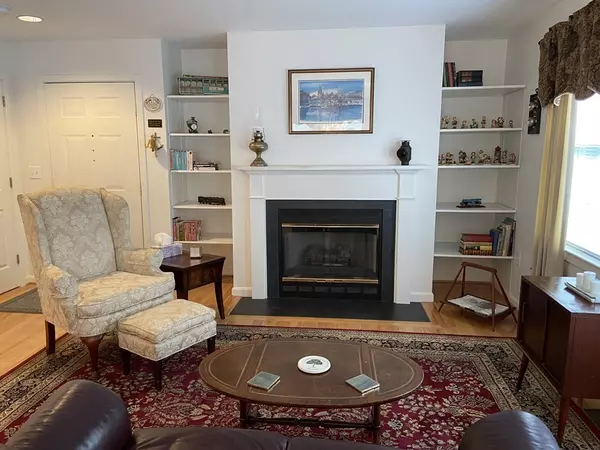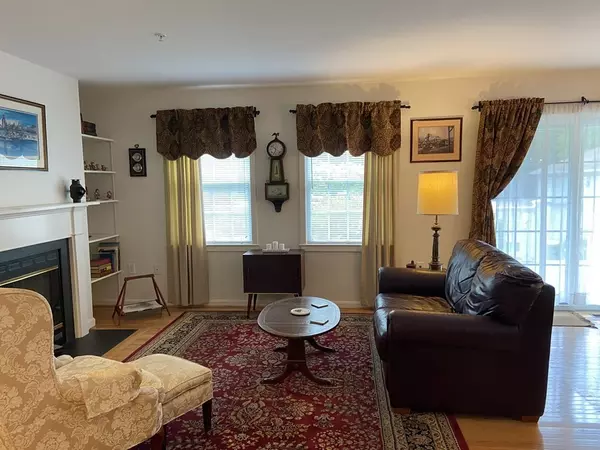For more information regarding the value of a property, please contact us for a free consultation.
Key Details
Sold Price $360,000
Property Type Condo
Sub Type Condominium
Listing Status Sold
Purchase Type For Sale
Square Footage 1,150 sqft
Price per Sqft $313
MLS Listing ID 72994544
Sold Date 08/15/22
Bedrooms 2
Full Baths 2
HOA Fees $300/mo
HOA Y/N true
Year Built 2000
Annual Tax Amount $3,735
Tax Year 2022
Property Description
Hale Village is a charming over 55 Age Restricted community nestled in the bucolic town of Groton. Beautiful landscaping abounds, just perfect for reflection on your Deck. This is a small condo complex privately managed and maintained by the unit owners with a nominal monthly HOA fee. This lovely first floor end unit features an open concept floor plan with a large Living Room highlighted by a fireplace and built in cabinetry, separate sun drenched Dining Room which leads to a private covered Deck, and lovely Kitchen with a generous Island for casual seating. What a lovely spot for entertaining. Meander down the hallway and you will find a charming, peaceful Nook just perfect for reading or a home Office. Both sizeable Bedrooms have wall to wall carpets and massive walk in closets. One even has a doorway to a small private flagstone patio. Detached large Garage with opener and one deeded parking spot. Huge Storage area in Basement which could even accommodate a workbench and freezer.
Location
State MA
County Middlesex
Zoning res
Direction West Main Street is 225. use GPS or Rt.2 to Rt.111 to Rt.225
Rooms
Primary Bedroom Level Main
Dining Room Flooring - Wood, Deck - Exterior, Exterior Access, Open Floorplan, Slider, Lighting - Overhead
Kitchen Flooring - Wood, Dining Area, Pantry, Countertops - Stone/Granite/Solid, Kitchen Island, Open Floorplan, Recessed Lighting, Lighting - Pendant
Interior
Interior Features Walk-in Storage, Office
Heating Forced Air, Natural Gas, Individual
Cooling Central Air
Flooring Wood, Carpet
Fireplaces Number 1
Fireplaces Type Living Room
Appliance Range, Dishwasher, Microwave, Refrigerator, Washer, Dryer, Gas Water Heater, Tank Water Heater, Utility Connections for Electric Range, Utility Connections for Electric Dryer
Laundry First Floor, In Unit, Washer Hookup
Exterior
Exterior Feature Professional Landscaping, Sprinkler System
Garage Spaces 1.0
Community Features Shopping, Park, Walk/Jog Trails, Stable(s), Golf, Medical Facility, Bike Path, Conservation Area, House of Worship, T-Station, Adult Community
Utilities Available for Electric Range, for Electric Dryer, Washer Hookup
Roof Type Shingle
Total Parking Spaces 1
Garage Yes
Building
Story 1
Sewer Private Sewer
Water Public
Others
Pets Allowed Yes w/ Restrictions
Senior Community true
Read Less Info
Want to know what your home might be worth? Contact us for a FREE valuation!

Our team is ready to help you sell your home for the highest possible price ASAP
Bought with Alison Devoll • Berkshire Hathaway HomeServices Realty Professionals
GET MORE INFORMATION
Jim Armstrong
Team Leader/Broker Associate | License ID: 9074205
Team Leader/Broker Associate License ID: 9074205





