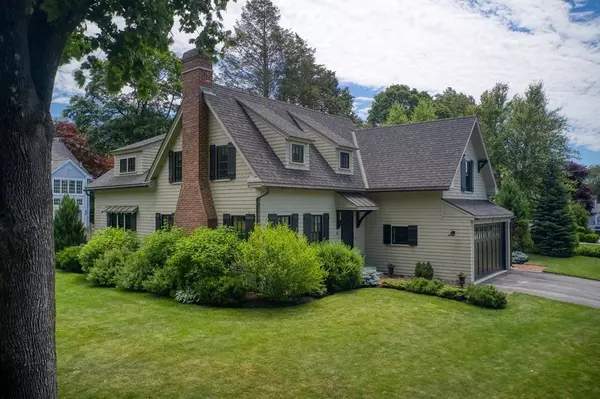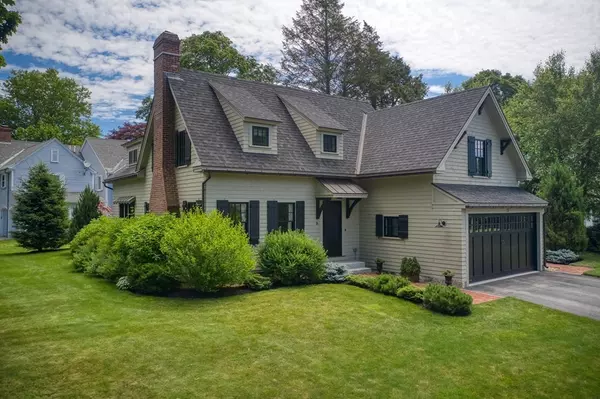For more information regarding the value of a property, please contact us for a free consultation.
Key Details
Sold Price $1,550,000
Property Type Single Family Home
Sub Type Single Family Residence
Listing Status Sold
Purchase Type For Sale
Square Footage 3,226 sqft
Price per Sqft $480
Subdivision Johnson Acres
MLS Listing ID 73003158
Sold Date 08/26/22
Style Cape
Bedrooms 3
Full Baths 2
Half Baths 2
HOA Y/N false
Year Built 1937
Annual Tax Amount $11,580
Tax Year 2022
Lot Size 10,018 Sqft
Acres 0.23
Property Description
OH 11-1 S&S. Live in a FAVORITE n/hood in town- JOHNSON ACRES- walk to Doherty Middle, downtown restaurants, commuter rail and park. Only the finest materials were used in the 2016 reconstruction- PELLA windows, high efficiency HVAC, steel beam const, wood floors, surround sound, gorgeous baths. This comfortable Cape is so easy to live in - lovely decor and all the right colors. Gourmet kitchen offers custom wood table and chairs, honed granite, f/house sink, SS Thermidor appl, gas stove and opens to a cozy Family Room - ideal for entertaining. Amazing Pantry w/ 2nd DW and lots of storage. A CHARMING DR features a large FP w granite surround. Spacious Mudroom abuts 1st fl bath and laundry and leads to 2 C heated garage. 2nd floor offers a large Main BR with custom w/in closet and marble bath. 2 Addtl BRs and full bath complete 2nd fl. A private brick patio = delightful outdoor space. Gas heat, C/Air, Security system, Irrigation, GENERATOR, town services. This is truly a home to pursue.
Location
State MA
County Essex
Zoning SRA
Direction ELM to Johnson - left on Cedar
Rooms
Family Room Flooring - Hardwood, French Doors, Exterior Access, Crown Molding
Basement Full, Partially Finished, Garage Access, Sump Pump, Radon Remediation System
Primary Bedroom Level Second
Dining Room Flooring - Hardwood, Recessed Lighting, Wainscoting, Crown Molding
Kitchen Flooring - Hardwood, Dining Area, Countertops - Stone/Granite/Solid, Recessed Lighting, Second Dishwasher, Stainless Steel Appliances, Gas Stove
Interior
Interior Features Bathroom - Half, Closet, Play Room, Bathroom, Mud Room, Central Vacuum, Wired for Sound
Heating Forced Air, Baseboard, Electric Baseboard, Natural Gas
Cooling Central Air
Flooring Wood, Tile, Marble, Flooring - Vinyl, Flooring - Stone/Ceramic Tile
Fireplaces Number 1
Fireplaces Type Dining Room
Appliance Range, Dishwasher, Disposal, Microwave, Refrigerator, Washer, Dryer, Vacuum System, Plumbed For Ice Maker, Utility Connections for Gas Range, Utility Connections for Electric Dryer
Laundry Bathroom - Half, Flooring - Stone/Ceramic Tile, Electric Dryer Hookup, First Floor
Exterior
Exterior Feature Rain Gutters, Storage, Professional Landscaping, Sprinkler System
Garage Spaces 2.0
Community Features Public Transportation, Shopping, Park, Public School
Utilities Available for Gas Range, for Electric Dryer, Icemaker Connection, Generator Connection
Roof Type Shingle
Total Parking Spaces 4
Garage Yes
Building
Lot Description Corner Lot
Foundation Concrete Perimeter, Stone
Sewer Public Sewer
Water Public
Architectural Style Cape
Schools
High Schools Ahs
Others
Senior Community false
Read Less Info
Want to know what your home might be worth? Contact us for a FREE valuation!

Our team is ready to help you sell your home for the highest possible price ASAP
Bought with The Donahue Group • Keller Williams Realty
GET MORE INFORMATION
Jim Armstrong
Team Leader/Broker Associate | License ID: 9074205
Team Leader/Broker Associate License ID: 9074205





