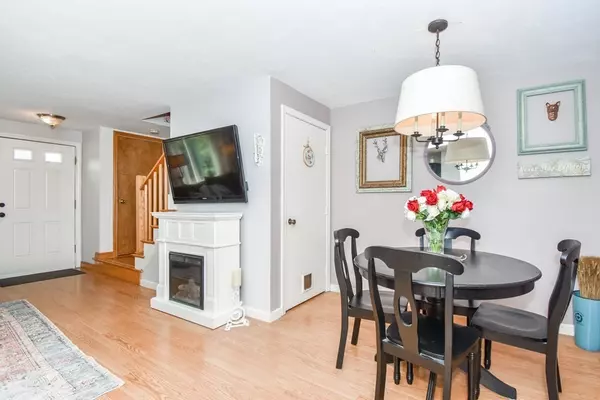For more information regarding the value of a property, please contact us for a free consultation.
Key Details
Sold Price $360,000
Property Type Condo
Sub Type Condominium
Listing Status Sold
Purchase Type For Sale
Square Footage 1,750 sqft
Price per Sqft $205
MLS Listing ID 73011121
Sold Date 08/31/22
Bedrooms 3
Full Baths 2
Half Baths 1
HOA Fees $325/mo
HOA Y/N true
Year Built 1986
Annual Tax Amount $3,825
Tax Year 2022
Property Description
GLORIOUS GRAFTON TOWNHOUSE CONDOMINIUM with1750sqft of living space over 4 flrs!. OPEN HOUSES: Sat, July 16th Noon-1:30pm...Sun, July 17th Noon-1:30pm. Video Walkthrough: https://youtu.be/qnSxE5yzmTg 3Bed/2.5Bath. Living room/dining room w/open floor plan + eat in kitchen w/ceramic floors, generous cabinets, stainless french door fridge, stainless dishwasher, stove & microwave + butcher block counters. Large bedroom on 2nd floor with large bathroom + stack washer & dryer (2019) & additional door to hallway. 3rd level as main bedroom loft w/large skylights & ensuite bathroom w/new carpet (2021). Lower level is large fam room perfedt at gym/office. Gas hot water baseboard (burnham) & new gas hot water heater (2022). Deck/porch & two car off street parking. Great access to Rts 290, 9, 20, & 90 (Mass Pike). Nearby are UMass Medical & Tufts Veterinary. Grafton High rated #19 in Worc Metro area (US News).
Location
State MA
County Worcester
Zoning RMF
Direction Providence Rd. is also known at Rt. 122...Across from Bruce Rd.
Rooms
Family Room Flooring - Wall to Wall Carpet, Open Floorplan
Basement Y
Primary Bedroom Level Third
Dining Room Open Floorplan
Kitchen Dining Area, Balcony / Deck, Countertops - Stone/Granite/Solid, Countertops - Upgraded, Deck - Exterior, Exterior Access, Stainless Steel Appliances
Interior
Heating Forced Air, Baseboard, Natural Gas
Cooling Window Unit(s)
Flooring Wood, Vinyl, Carpet, Stone / Slate, Wood Laminate
Appliance Range, Dishwasher, Microwave, Refrigerator, Washer, Dryer, Gas Water Heater, Utility Connections for Electric Range
Laundry Second Floor, In Unit
Exterior
Community Features Public Transportation, Highway Access
Utilities Available for Electric Range
Waterfront Description Beach Front, Lake/Pond, 1 to 2 Mile To Beach, Beach Ownership(Public)
Roof Type Shingle
Total Parking Spaces 2
Garage No
Building
Story 4
Sewer Public Sewer
Water Public
Schools
Elementary Schools Millbury St.
Middle Schools Grafton Middle
High Schools Grafton High
Others
Pets Allowed Yes
Senior Community false
Read Less Info
Want to know what your home might be worth? Contact us for a FREE valuation!

Our team is ready to help you sell your home for the highest possible price ASAP
Bought with Philip O'Donnell • Armstrong Field Real Estate
GET MORE INFORMATION

Jim Armstrong
Team Leader/Broker Associate | License ID: 9074205
Team Leader/Broker Associate License ID: 9074205





