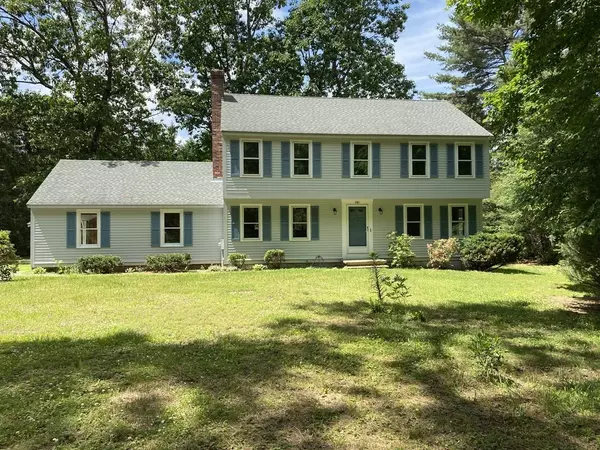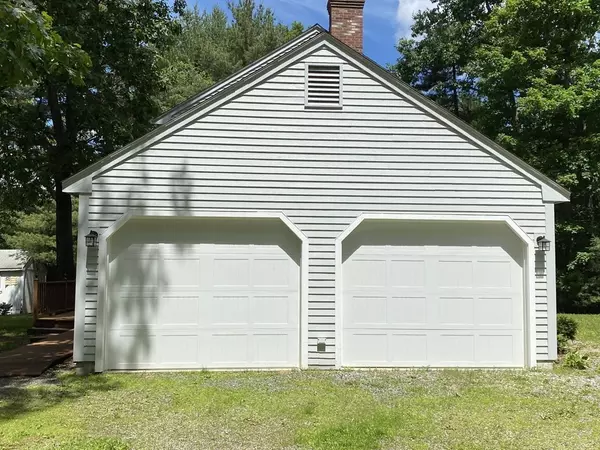For more information regarding the value of a property, please contact us for a free consultation.
Key Details
Sold Price $660,000
Property Type Single Family Home
Sub Type Single Family Residence
Listing Status Sold
Purchase Type For Sale
Square Footage 1,750 sqft
Price per Sqft $377
Subdivision Crosswinds
MLS Listing ID 72997121
Sold Date 08/31/22
Style Colonial
Bedrooms 4
Full Baths 2
HOA Y/N false
Year Built 1985
Annual Tax Amount $7,500
Tax Year 2022
Lot Size 1.300 Acres
Acres 1.3
Property Description
Newly Painted Colonial in West Groton Crosswinds Neighborhood! Many updates have been done to this 4BR, 2BA Colonial home that sits on 1.3 acre level lot. Attached 2 Car garage (new garage doors) w/entrace to house & backyard. All new carpeting/painting of ceilings/walls. Open Kitchen/Dr/LR Floorplan. Tiled DR leads to Huge Deck (35x10) across back of house re-painted and ready for your firepit and summer furniture for relaxing. Bright LR w/oak flooring w/fireplace, Lg carpeted Family room. lg Mstr BR with walk-in closet, other 3 Br's all good size with single or double closets. young roof, move right in and enjoy the beautiful Lg level backyard outlined with tall trees for privacy, nice layout. house sits off road for added privacy & has a lg front yard as well. house maybe needs updated kitchen & BA but that will be new owners choice/design. Ideal F/outdoor enthusiast with hiking/biking trails, new rail trail, flat pond, shopping, etc.
Location
State MA
County Middlesex
Zoning RA
Direction Route 119 to Townsend Rd , or Route 225 to Townsend rd
Rooms
Family Room Flooring - Wall to Wall Carpet
Basement Full, Interior Entry, Bulkhead, Concrete, Unfinished
Primary Bedroom Level Second
Dining Room Ceiling Fan(s), Flooring - Stone/Ceramic Tile, Chair Rail, Deck - Exterior, Exterior Access
Kitchen Flooring - Vinyl, Open Floorplan
Interior
Heating Baseboard, Oil
Cooling None
Flooring Tile, Vinyl, Carpet, Hardwood
Fireplaces Number 1
Fireplaces Type Living Room
Appliance Range, Dishwasher, Refrigerator, Oil Water Heater, Utility Connections for Electric Range, Utility Connections for Electric Dryer
Laundry Washer Hookup
Exterior
Exterior Feature Storage
Garage Spaces 2.0
Community Features Shopping, Park, Walk/Jog Trails, Golf, Bike Path, Conservation Area, House of Worship, Private School, Public School
Utilities Available for Electric Range, for Electric Dryer, Washer Hookup
Roof Type Shingle
Total Parking Spaces 4
Garage Yes
Building
Lot Description Corner Lot
Foundation Concrete Perimeter
Sewer Private Sewer
Water Public
Architectural Style Colonial
Schools
Elementary Schools Flo Ro
Middle Schools Gdms
High Schools Gdhsr
Others
Acceptable Financing Contract
Listing Terms Contract
Read Less Info
Want to know what your home might be worth? Contact us for a FREE valuation!

Our team is ready to help you sell your home for the highest possible price ASAP
Bought with Hannah Grutchfield Meyer • North To South Results
GET MORE INFORMATION
Jim Armstrong
Team Leader/Broker Associate | License ID: 9074205
Team Leader/Broker Associate License ID: 9074205





