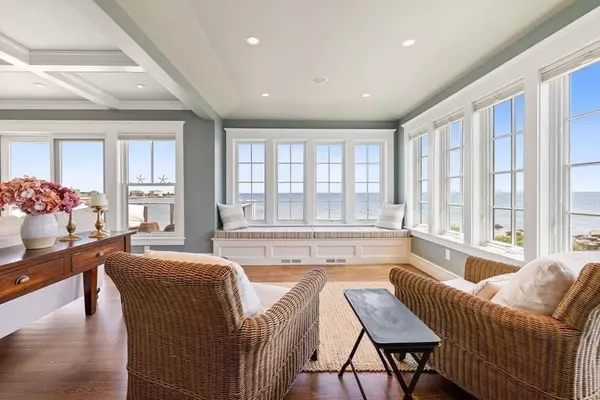For more information regarding the value of a property, please contact us for a free consultation.
Key Details
Sold Price $2,400,000
Property Type Single Family Home
Sub Type Single Family Residence
Listing Status Sold
Purchase Type For Sale
Square Footage 3,200 sqft
Price per Sqft $750
Subdivision Point Connett
MLS Listing ID 72977542
Sold Date 09/01/22
Style Colonial
Bedrooms 4
Full Baths 4
Half Baths 1
HOA Y/N true
Year Built 2011
Annual Tax Amount $15,259
Tax Year 2022
Lot Size 6,098 Sqft
Acres 0.14
Property Description
Spectacular and sweeping water views abound from this exceptional custom-built home in the beloved and charming beach community of Point Connett. This home features beautiful millwork, a custom chef's kitchen with Wolf/Sub-Zero appliances and walk-in Pantry, expansive Pella windows, a 2 car garage (one over-sized) with custom wood doors, balcony/deck/porch are Ipe wood, 4 ensuite bedrooms, beautiful exterior stonework and landscape lighting. There is plenty of storage, an outdoor shower and a generator. Moor your boat in view of your home or watch the sailboats go by from the front deck. Take your kayak or paddle board and launch just across the street at the Association beach. Point Connett offers tennis/pickleball courts, a basketball court, sandy beaches, floats, piers and an active Association with summer activities. Town water and sewer.
Location
State MA
County Plymouth
Zoning W30
Direction Corner of Bay Rd and Oak Rd.
Rooms
Family Room Closet/Cabinets - Custom Built, Flooring - Hardwood, Open Floorplan, Crown Molding
Primary Bedroom Level Third
Dining Room Flooring - Hardwood, Recessed Lighting, Crown Molding
Kitchen Closet/Cabinets - Custom Built, Flooring - Hardwood, Recessed Lighting, Lighting - Pendant, Crown Molding
Interior
Interior Features Lighting - Sconce, Crown Molding, Recessed Lighting, Entrance Foyer, Sitting Room
Heating Forced Air, Propane
Cooling Central Air
Flooring Tile, Carpet, Marble, Hardwood, Stone / Slate
Fireplaces Number 1
Fireplaces Type Family Room
Appliance Range, Dishwasher, Disposal, Refrigerator, Washer, Dryer, Range Hood, Propane Water Heater, Tank Water Heaterless
Laundry Closet/Cabinets - Custom Built, Countertops - Stone/Granite/Solid, Recessed Lighting, Beadboard, Second Floor
Exterior
Exterior Feature Balcony, Rain Gutters, Storage, Professional Landscaping, Sprinkler System, Outdoor Shower
Garage Spaces 2.0
Fence Fenced
Community Features Shopping, Tennis Court(s), Park, Walk/Jog Trails, Golf, Medical Facility, Laundromat, Bike Path, Conservation Area, Highway Access, House of Worship, Marina, Private School, Public School
Waterfront Description Beach Front, Bay, Walk to, 0 to 1/10 Mile To Beach, Beach Ownership(Association)
View Y/N Yes
View Scenic View(s)
Total Parking Spaces 3
Garage Yes
Building
Lot Description Corner Lot, Underground Storage Tank, Flood Plain
Foundation Slab
Sewer Public Sewer
Water Public
Architectural Style Colonial
Schools
Middle Schools Orr
High Schools Orr
Others
Acceptable Financing Contract
Listing Terms Contract
Read Less Info
Want to know what your home might be worth? Contact us for a FREE valuation!

Our team is ready to help you sell your home for the highest possible price ASAP
Bought with Dana Desnoyers • Berkshire Hathaway HomeServices Robert Paul Properties
GET MORE INFORMATION
Jim Armstrong
Team Leader/Broker Associate | License ID: 9074205
Team Leader/Broker Associate License ID: 9074205





