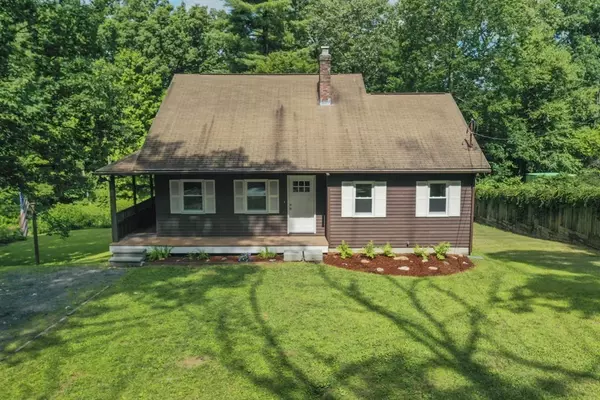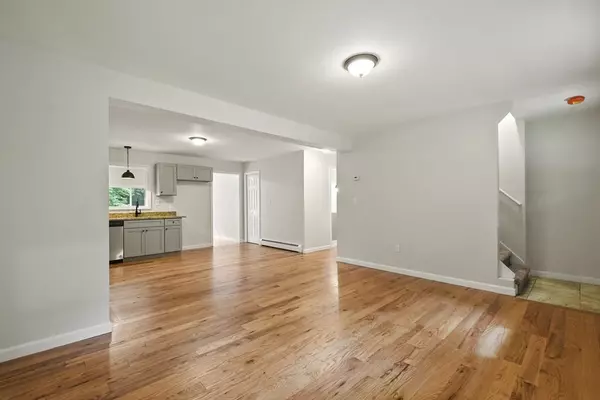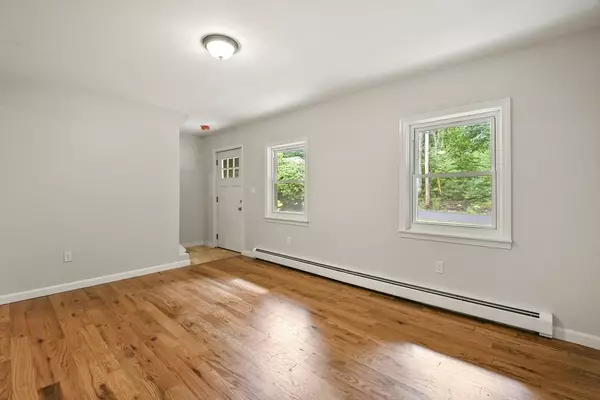For more information regarding the value of a property, please contact us for a free consultation.
Key Details
Sold Price $380,000
Property Type Single Family Home
Sub Type Single Family Residence
Listing Status Sold
Purchase Type For Sale
Square Footage 1,853 sqft
Price per Sqft $205
MLS Listing ID 73021088
Sold Date 09/07/22
Style Cape
Bedrooms 3
Full Baths 2
HOA Y/N false
Year Built 1987
Annual Tax Amount $4,152
Tax Year 2022
Lot Size 0.990 Acres
Acres 0.99
Property Description
Look no further! Nestled amongst trees, this 3 bedroom Cape is situated on just under an acre of privacy & awaits new owners. Upon entering you will love how this home is ideal for entertaining featuring a wonderful open floor plan, gleaming HW floors & is filled with lots of natural light! Inside you will find an open living room with HW floors and an updated, eat-in kitchen featuring S/S appliances as well as ample cabinet & countertop space. Off the kitchen is a spacious sun room – the perfect place to relax after a long day! Down the hall are 2 good-sized bedrooms with plenty of closet space and a full bath! The second level offers a large Main Bedroom, a second full bath and access to attic storage! The partially finished, walkout basement offers a 3rd bathroom and tons of potential to be finished & turned into additional living space! Your new home has a large level yard and a covered patio perfect for those summer BBQs, and driveway for plenty of off-street parking! Welcome home
Location
State MA
County Hampden
Zoning AR
Direction Foster Drive to Oakwood Road.
Rooms
Basement Full, Partially Finished, Walk-Out Access, Interior Entry, Concrete
Primary Bedroom Level Second
Kitchen Flooring - Hardwood, Dining Area, Countertops - Stone/Granite/Solid, Exterior Access, Open Floorplan, Stainless Steel Appliances
Interior
Interior Features Sun Room
Heating Baseboard, Electric Baseboard, Oil, Electric
Cooling None
Flooring Carpet, Hardwood, Flooring - Hardwood
Appliance Range, Dishwasher, Water Treatment, Electric Water Heater, Tank Water Heater, Utility Connections for Electric Range, Utility Connections for Electric Oven, Utility Connections for Electric Dryer
Laundry Electric Dryer Hookup, Washer Hookup
Exterior
Exterior Feature Rain Gutters, Garden
Community Features Public Transportation, Walk/Jog Trails
Utilities Available for Electric Range, for Electric Oven, for Electric Dryer, Washer Hookup
Roof Type Shingle
Total Parking Spaces 4
Garage No
Building
Lot Description Cleared, Level
Foundation Concrete Perimeter
Sewer Private Sewer
Water Private
Others
Senior Community false
Read Less Info
Want to know what your home might be worth? Contact us for a FREE valuation!

Our team is ready to help you sell your home for the highest possible price ASAP
Bought with Irene Mariettos • BKaye Realty
GET MORE INFORMATION

Jim Armstrong
Team Leader/Broker Associate | License ID: 9074205
Team Leader/Broker Associate License ID: 9074205





