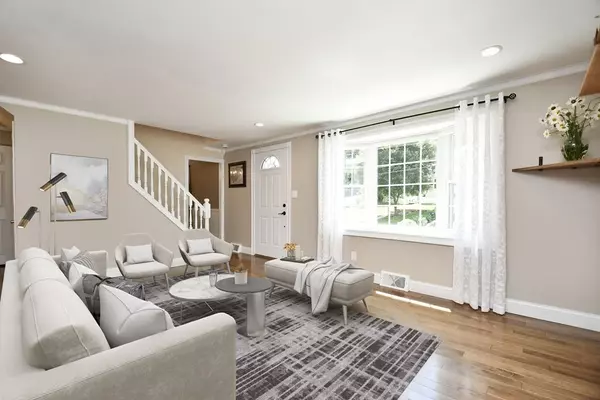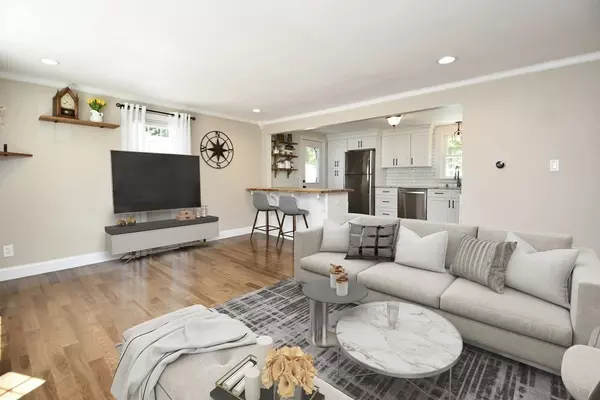For more information regarding the value of a property, please contact us for a free consultation.
Key Details
Sold Price $424,000
Property Type Single Family Home
Sub Type Single Family Residence
Listing Status Sold
Purchase Type For Sale
Square Footage 1,734 sqft
Price per Sqft $244
Subdivision Dead End Street
MLS Listing ID 73018750
Sold Date 09/09/22
Style Cape, Gambrel /Dutch
Bedrooms 3
Full Baths 2
HOA Y/N false
Year Built 1953
Annual Tax Amount $4,265
Tax Year 2022
Lot Size 10,890 Sqft
Acres 0.25
Property Description
**.All offers due 8/1 @12pm pls allow 24 for response** This stunning Cape/Gambrel is nestled on a dead-end, cul-de-sac neighborhood within the highly sought-after North Oxford area. Upon entering you will be greeted by the sun filled living rm boasting gleaming flrs & tons of natural light which flows into the gorgeous, recently updated, kitchen offering a breakfast bar, s/s appliances & tile backsplash. The 1st floor also includes a formal dining room to host dinner guests, a full bath & a bedroom. Hardwoods throughout! Retreat to the 2nd floor where you will find 2 good sized bedrooms. The main bedroom provides 3 closets & a full ensuite bath. Need more space? The walk out lower level offers a large family room w/ custom shelving & a lg window with views of your tranquil backyard. Central A/C! Your new home has a 2-car garage & a fenced in yard w/ an inground pool where you love to cool down this summer. Great commuter location w/ close proximity to Routes 90, 395/290, 146 & 20
Location
State MA
County Worcester
Area North Oxford
Zoning R3
Direction Man St (Rt 12) to Chestnut Hill Rd
Rooms
Family Room Closet/Cabinets - Custom Built, Flooring - Vinyl, Recessed Lighting
Basement Full, Partially Finished, Walk-Out Access, Interior Entry
Primary Bedroom Level Second
Dining Room Closet/Cabinets - Custom Built, Flooring - Hardwood, Chair Rail
Kitchen Flooring - Hardwood, Countertops - Stone/Granite/Solid, Countertops - Upgraded, Breakfast Bar / Nook, Deck - Exterior, Exterior Access, Stainless Steel Appliances
Interior
Heating Forced Air, Oil
Cooling Dual
Flooring Tile, Vinyl, Hardwood
Appliance Range, Dishwasher, Microwave, Refrigerator, Washer, Dryer, Electric Water Heater, Tank Water Heater, Utility Connections for Electric Dryer
Laundry Electric Dryer Hookup, Washer Hookup
Exterior
Exterior Feature Rain Gutters
Garage Spaces 2.0
Fence Fenced
Pool In Ground
Community Features Public Transportation, Shopping, Tennis Court(s), Park, Walk/Jog Trails, Medical Facility, Laundromat, Bike Path, Highway Access, Public School
Utilities Available for Electric Dryer, Washer Hookup
Roof Type Shingle
Total Parking Spaces 4
Garage Yes
Private Pool true
Building
Lot Description Cleared, Level
Foundation Concrete Perimeter
Sewer Private Sewer
Water Public
Architectural Style Cape, Gambrel /Dutch
Read Less Info
Want to know what your home might be worth? Contact us for a FREE valuation!

Our team is ready to help you sell your home for the highest possible price ASAP
Bought with Denise Foley • ERA Key Realty Services - Worcester
GET MORE INFORMATION
Jim Armstrong
Team Leader/Broker Associate | License ID: 9074205
Team Leader/Broker Associate License ID: 9074205





