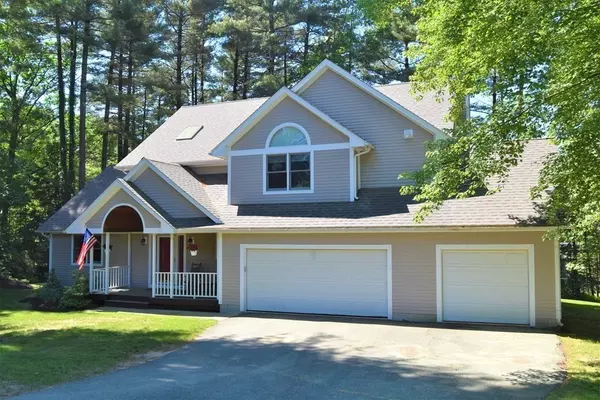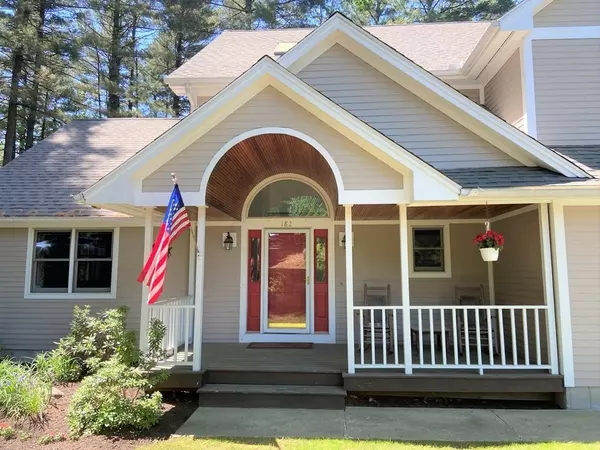For more information regarding the value of a property, please contact us for a free consultation.
Key Details
Sold Price $740,000
Property Type Single Family Home
Sub Type Single Family Residence
Listing Status Sold
Purchase Type For Sale
Square Footage 2,271 sqft
Price per Sqft $325
Subdivision Amherst Woods
MLS Listing ID 72993444
Sold Date 09/12/22
Style Contemporary
Bedrooms 4
Full Baths 2
Half Baths 1
HOA Fees $12/ann
HOA Y/N true
Year Built 1995
Annual Tax Amount $10,996
Tax Year 2022
Lot Size 0.620 Acres
Acres 0.62
Property Sub-Type Single Family Residence
Property Description
Move right into this lovely contemporary located in coveted Amherst Woods neighborhood with many updates that were done in the last several years. Built by Norm Vexler, this Contemporary home reflects a great open floor plan with 4 bedrooms, 2 1/2 baths and the laundry conveniently located on the first floor. The entry way is large with 2 closets. Move quickly into the beautiful fully renovated kitchen and family room with a gorgeous stone natural gas fireplace. Off entry way is the combo living /dining room with a vaulted ceiling. Upstairs are 4 bedrooms and 2 baths. The large main bedroom has 2 walk-in closets and lovely new main bath. Conveniently attached to the home is a 3 car garage New additions to the home since 2017 are new kitchen with new appliances, new main bath, new roof and skylight, new furnace/air conditioner. Both exterior/interior freshly painted. The yard is lovely and feels quite private on the back deck. Stroll to the bike path and conservation areas.
Location
State MA
County Hampshire
Area East Amherst
Zoning Res
Direction Rt 9 to OLD FARM Rd. left onto Wildflower. House is on the right.
Rooms
Family Room Flooring - Hardwood, Deck - Exterior, Exterior Access, Open Floorplan
Basement Full, Partially Finished, Interior Entry, Bulkhead, Concrete
Primary Bedroom Level Second
Dining Room Cathedral Ceiling(s), Flooring - Hardwood, Open Floorplan
Kitchen Countertops - Upgraded, Breakfast Bar / Nook, Peninsula
Interior
Interior Features Home Office, Play Room
Heating Central, Forced Air, Natural Gas
Cooling Central Air
Flooring Wood, Tile, Carpet, Flooring - Wall to Wall Carpet
Fireplaces Number 1
Fireplaces Type Family Room
Appliance Range, Dishwasher, Disposal, Microwave, Refrigerator, Washer, Dryer, Gas Water Heater, Utility Connections for Gas Range, Utility Connections for Electric Dryer
Laundry First Floor
Exterior
Exterior Feature Rain Gutters
Garage Spaces 3.0
Community Features Walk/Jog Trails, Medical Facility, Bike Path, Conservation Area, Sidewalks
Utilities Available for Gas Range, for Electric Dryer
Roof Type Shingle
Total Parking Spaces 6
Garage Yes
Building
Lot Description Wooded, Gentle Sloping
Foundation Concrete Perimeter
Sewer Public Sewer
Water Public
Architectural Style Contemporary
Schools
Elementary Schools Fort River
Middle Schools Amherst Middle
High Schools Arhs
Others
Senior Community false
Read Less Info
Want to know what your home might be worth? Contact us for a FREE valuation!

Our team is ready to help you sell your home for the highest possible price ASAP
Bought with Holly Young • Delap Real Estate LLC
GET MORE INFORMATION
Jim Armstrong
Team Leader/Broker Associate | License ID: 9074205
Team Leader/Broker Associate License ID: 9074205





