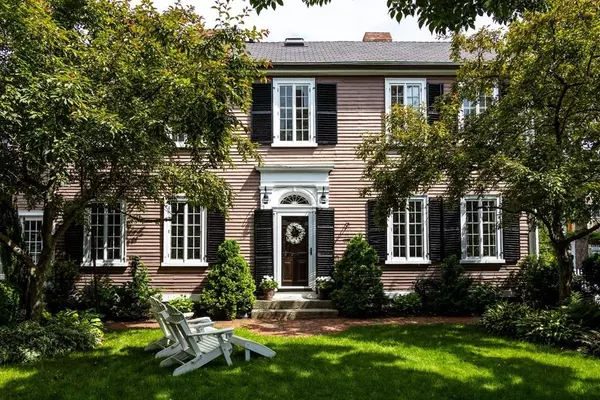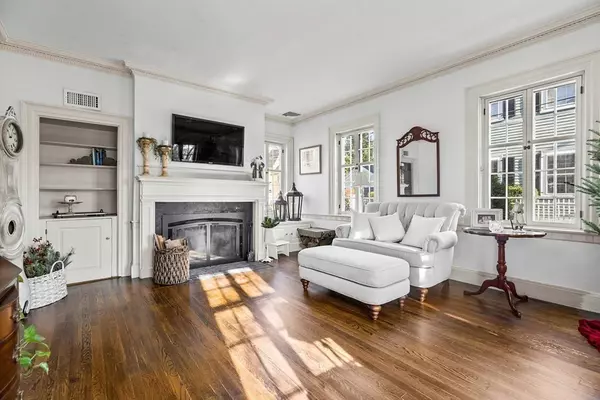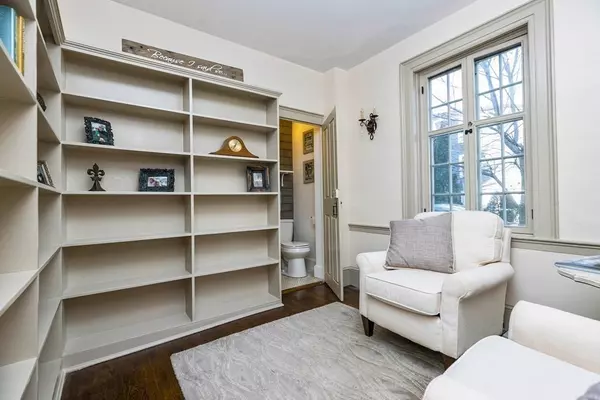For more information regarding the value of a property, please contact us for a free consultation.
Key Details
Sold Price $1,015,000
Property Type Single Family Home
Sub Type Single Family Residence
Listing Status Sold
Purchase Type For Sale
Square Footage 2,265 sqft
Price per Sqft $448
Subdivision Mcintire District
MLS Listing ID 72998907
Sold Date 09/16/22
Style Antique
Bedrooms 3
Full Baths 2
Half Baths 1
Year Built 1807
Annual Tax Amount $9,650
Tax Year 2022
Lot Size 4,356 Sqft
Acres 0.1
Property Description
This beautiful antique in Salem’s McIntire District built circa 1807 boasts 2265 sq ft of living space and sits at the end of a dead-end street abutting the Ropes Mansion Garden. The period detail of this home has been retained while adding a list of modern conveniences. As you enter the foyer, you will be greeted with beautiful marble floors. Through the formal dining and into the kitchen, enjoy wide pumpkin pine floors, modern gas fireplace, custom subzero refrigerator and granite countertops. The living room features a wood burning fireplace with custom glass doors and connects to a study with updated half bath. Upstairs sits 3 large bedrooms and two full baths including a master bath with heated tile floors, iron clawfoot tub and beautiful high end hardware. The walkup attic comes equipped with additional storage. Other features include central air, trex deck, brick patio and walkway, irrigation and water feature in one of the most beautiful yards in the McIntire District!
Location
State MA
County Essex
Zoning R2
Direction Federal St. to Federal Ct. GPS
Rooms
Basement Full, Bulkhead
Primary Bedroom Level Second
Dining Room Flooring - Hardwood
Kitchen Flooring - Hardwood, Countertops - Stone/Granite/Solid, Exterior Access, Stainless Steel Appliances
Interior
Heating Central, Natural Gas
Cooling Central Air
Flooring Marble, Hardwood, Pine
Fireplaces Number 2
Fireplaces Type Living Room
Appliance Range, Dishwasher, Refrigerator, Freezer, Washer/Dryer, Range Hood, Gas Water Heater, Utility Connections for Gas Range
Laundry Second Floor
Exterior
Exterior Feature Sprinkler System, Garden
Fence Fenced
Community Features Public Transportation, Shopping, Park, Medical Facility, Public School, T-Station
Utilities Available for Gas Range
Roof Type Shingle
Total Parking Spaces 2
Garage No
Building
Lot Description Level
Foundation Stone
Sewer Public Sewer
Water Public
Schools
High Schools Salem High
Others
Acceptable Financing Contract
Listing Terms Contract
Read Less Info
Want to know what your home might be worth? Contact us for a FREE valuation!

Our team is ready to help you sell your home for the highest possible price ASAP
Bought with Sarah Glovsky • The Charles Realty
GET MORE INFORMATION

Jim Armstrong
Team Leader/Broker Associate | License ID: 9074205
Team Leader/Broker Associate License ID: 9074205





