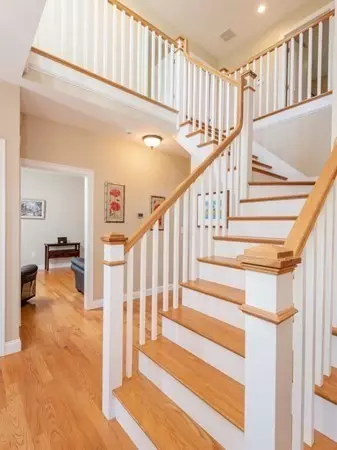For more information regarding the value of a property, please contact us for a free consultation.
Key Details
Sold Price $875,000
Property Type Single Family Home
Sub Type Single Family Residence
Listing Status Sold
Purchase Type For Sale
Square Footage 2,737 sqft
Price per Sqft $319
MLS Listing ID 73026582
Sold Date 09/28/22
Style Colonial
Bedrooms 4
Full Baths 2
Half Baths 1
HOA Y/N false
Year Built 2015
Annual Tax Amount $10,845
Tax Year 2022
Lot Size 0.520 Acres
Acres 0.52
Property Description
OH CANCELED. Sorry for any inconvenience. This beautiful 4-bedroom colonial in desirable town of Medway is new to market! This property, built in 2015, conforms to the Mass stretch code for energy efficiency and boasts a HERS index rating of only 60! Appointed with all the bells and whistles, the owners have spent more than 100K in upgrades in this already newer home. Upgrades include a gorgeous, heated saltwater pool with variable speed pump/ solar pool cover, patio, new front walkway, Navian on-demand hot water system and even a Tesla Powerwall to store energy to run your home in the event of a power outage. Open floor plan, neutral decor, amazing main suite with TWO walk-in closets, a large tiled shower with rain-shower head, hardwood flooring, granite countertops, stainless, recessed lighting... the list goes on. Entertain or just relax in the lovely backyard complete with a firepit and solar-powered lights for the pool. The property is conveniently located with easy access to 495.
Location
State MA
County Norfolk
Zoning ARII
Direction 126 to Farm, left on Granite, right on West St., left on Fisher, right on to Pine
Rooms
Basement Full, Partially Finished, Interior Entry, Bulkhead, Sump Pump, Concrete
Primary Bedroom Level Second
Dining Room Flooring - Hardwood, Wainscoting, Lighting - Overhead, Crown Molding
Kitchen Closet, Flooring - Hardwood, Dining Area, Balcony / Deck, Countertops - Stone/Granite/Solid, Kitchen Island, Cabinets - Upgraded, Open Floorplan, Recessed Lighting, Slider, Stainless Steel Appliances, Lighting - Pendant
Interior
Interior Features Ceiling Fan(s), Lighting - Overhead, Closet, Bonus Room, Entry Hall, High Speed Internet
Heating Forced Air, Natural Gas
Cooling Central Air, Active Solar
Flooring Tile, Carpet, Hardwood, Flooring - Wall to Wall Carpet, Flooring - Hardwood
Fireplaces Number 1
Fireplaces Type Living Room
Appliance Range, Dishwasher, Microwave, Gas Water Heater, Tank Water Heaterless, Plumbed For Ice Maker, Utility Connections for Gas Range, Utility Connections for Gas Oven, Utility Connections for Electric Dryer
Laundry Flooring - Stone/Ceramic Tile, Second Floor, Washer Hookup
Exterior
Exterior Feature Rain Gutters, Storage, Professional Landscaping, Garden, Lighting
Garage Spaces 2.0
Fence Fenced
Pool In Ground
Community Features Park, Walk/Jog Trails, Stable(s), Golf, Medical Facility, Laundromat, Bike Path, Highway Access, House of Worship, Private School, Public School
Utilities Available for Gas Range, for Gas Oven, for Electric Dryer, Washer Hookup, Icemaker Connection, Generator Connection
Roof Type Shingle
Total Parking Spaces 4
Garage Yes
Private Pool true
Building
Foundation Concrete Perimeter
Sewer Private Sewer
Water Public
Architectural Style Colonial
Schools
Middle Schools Medway
High Schools Medway
Others
Senior Community false
Acceptable Financing Contract
Listing Terms Contract
Read Less Info
Want to know what your home might be worth? Contact us for a FREE valuation!

Our team is ready to help you sell your home for the highest possible price ASAP
Bought with Carrie Crisman • Redfin Corp.
GET MORE INFORMATION
Jim Armstrong
Team Leader/Broker Associate | License ID: 9074205
Team Leader/Broker Associate License ID: 9074205





