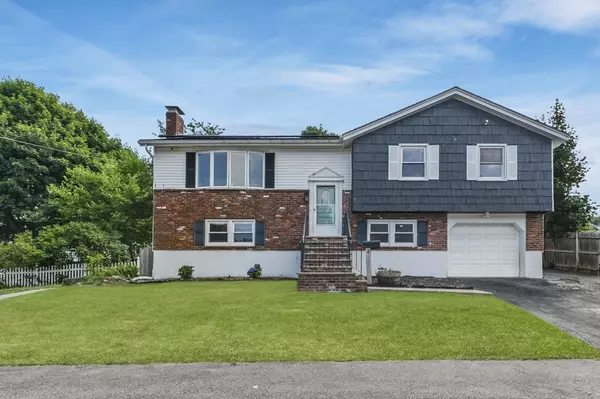For more information regarding the value of a property, please contact us for a free consultation.
Key Details
Sold Price $635,000
Property Type Single Family Home
Sub Type Single Family Residence
Listing Status Sold
Purchase Type For Sale
Square Footage 2,070 sqft
Price per Sqft $306
Subdivision Witchcraft Heights
MLS Listing ID 73016889
Sold Date 09/23/22
Bedrooms 3
Full Baths 2
Year Built 1966
Annual Tax Amount $6,708
Tax Year 2022
Lot Size 10,454 Sqft
Acres 0.24
Property Description
Come check out this amazing home in a great neighborhood, welcome to 3 Gables circle! Located in the highly desirable Witchcraft Heights neighborhood this spacious 3 bedroom, 2 full bath split-entry home is a must see! The main level features hardwood floors, an updated kitchen & bathroom, living room w/brick fireplace, & an eat in kitchen. Head out from the kitchen area to your 3 season porch which leads to a beautiful Trex composite deck w/an outdoor flat screen TV! There is a large fenced in yard w/in ground pool & large outdoor patio, perfect for entertaining your friends & family! Huge front & backyard, central AC, skylights in kitchen & bathroom!
Location
State MA
County Essex
Zoning R1
Direction Valley St to Gallows Hill Rd to Gables Cir
Rooms
Basement Full, Finished, Walk-Out Access, Interior Entry, Garage Access
Primary Bedroom Level First
Interior
Interior Features Sun Room, Center Hall, Foyer, Bonus Room, Internet Available - Broadband
Heating Baseboard, Natural Gas
Cooling Central Air
Flooring Tile, Hardwood
Fireplaces Number 1
Appliance Range, Dishwasher, Disposal, Microwave, Refrigerator, Washer, Dryer, ENERGY STAR Qualified Refrigerator, ENERGY STAR Qualified Dryer, ENERGY STAR Qualified Dishwasher, ENERGY STAR Qualified Washer, Range - ENERGY STAR, Gas Water Heater, Utility Connections for Gas Range, Utility Connections for Gas Oven, Utility Connections for Gas Dryer
Laundry In Basement, Washer Hookup
Exterior
Exterior Feature Rain Gutters, Storage
Garage Spaces 1.0
Fence Fenced/Enclosed, Fenced
Pool In Ground
Community Features Public Transportation, Shopping, Pool, Walk/Jog Trails, Golf, Medical Facility, Highway Access, House of Worship, Marina, Public School, T-Station, University
Utilities Available for Gas Range, for Gas Oven, for Gas Dryer, Washer Hookup
Waterfront Description Beach Front, 1/2 to 1 Mile To Beach, Beach Ownership(Public)
Roof Type Shingle
Total Parking Spaces 3
Garage Yes
Private Pool true
Building
Lot Description Gentle Sloping
Foundation Concrete Perimeter
Sewer Public Sewer
Water Public
Schools
Elementary Schools Witchcraft
Middle Schools Collins
High Schools Salem High
Others
Acceptable Financing Contract
Listing Terms Contract
Read Less Info
Want to know what your home might be worth? Contact us for a FREE valuation!

Our team is ready to help you sell your home for the highest possible price ASAP
Bought with Terryanne St. Pierre • MerryFox Realty
GET MORE INFORMATION
Jim Armstrong
Team Leader/Broker Associate | License ID: 9074205
Team Leader/Broker Associate License ID: 9074205





