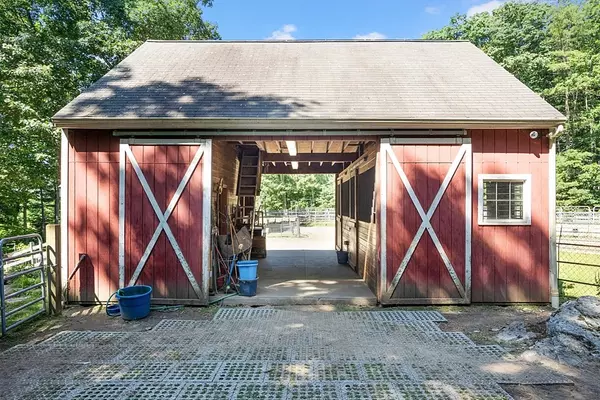For more information regarding the value of a property, please contact us for a free consultation.
Key Details
Sold Price $691,900
Property Type Single Family Home
Sub Type Equestrian
Listing Status Sold
Purchase Type For Sale
Square Footage 1,888 sqft
Price per Sqft $366
MLS Listing ID 73011843
Sold Date 09/29/22
Style Cape, Contemporary
Bedrooms 3
Full Baths 2
Half Baths 1
Year Built 1972
Annual Tax Amount $7,201
Tax Year 2022
Lot Size 2.810 Acres
Acres 2.81
Property Description
Classic New England setting for this contemporary cape and barn! Sited off scenic Sawyer Hill Road, among fields and stone walls, you will feel like you're in Vermont yet only minutes from major routes and shopping! The house features lots of glass, soaring ceilings, and wood floors with a living room, bathed in sunlight, and a wood stove. Kitchen is updated with cherry cabinets, double ovens, granite counters, built in china cabinet and dining area which leads to a Wrap around deck that brings the outside, in. First floor main bedroom offers ensuite bath, office with built-in shelves, and a laundry with half bath. Attached screened porch and oversized 2 car, heated garage. Upstairs contains two bedrooms and bath with a steam shower. The barn has 3 stalls and a tack/grain room and full loft. Horses come and go from the barn to the pastures, one with a run-in shed. A large riding ring and a spectacular "goat tree house" is included with two rooms and rocks to climb on! Bucolic setting!
Location
State MA
County Worcester
Zoning R
Direction Sawyer Hill Road to Summer, first house on left
Rooms
Basement Full, Walk-Out Access, Interior Entry
Primary Bedroom Level First
Kitchen Flooring - Stone/Ceramic Tile, Dining Area, Balcony / Deck, Countertops - Stone/Granite/Solid, Kitchen Island, Stainless Steel Appliances
Interior
Interior Features Home Office
Heating Central, Forced Air, Baseboard, Heat Pump, Oil, Wood
Cooling Central Air, Heat Pump
Flooring Wood, Tile, Carpet, Hardwood, Flooring - Wood
Appliance Oven, Dishwasher, Microwave, Countertop Range, Refrigerator, Oil Water Heater, Tank Water Heaterless, Utility Connections for Electric Range, Utility Connections for Electric Oven, Utility Connections for Electric Dryer
Laundry Bathroom - Half, First Floor, Washer Hookup
Exterior
Exterior Feature Balcony, Storage, Stone Wall
Garage Spaces 2.0
Fence Fenced/Enclosed, Fenced
Community Features Shopping, Stable(s), Golf, Public School
Utilities Available for Electric Range, for Electric Oven, for Electric Dryer, Washer Hookup
View Y/N Yes
View Scenic View(s)
Roof Type Shingle
Total Parking Spaces 4
Garage Yes
Building
Lot Description Corner Lot, Cleared
Foundation Concrete Perimeter
Sewer Private Sewer
Water Private
Architectural Style Cape, Contemporary
Others
Acceptable Financing Contract
Listing Terms Contract
Read Less Info
Want to know what your home might be worth? Contact us for a FREE valuation!

Our team is ready to help you sell your home for the highest possible price ASAP
Bought with Ann Boucher • Keller Williams Realty Boston Northwest
GET MORE INFORMATION
Jim Armstrong
Team Leader/Broker Associate | License ID: 9074205
Team Leader/Broker Associate License ID: 9074205





