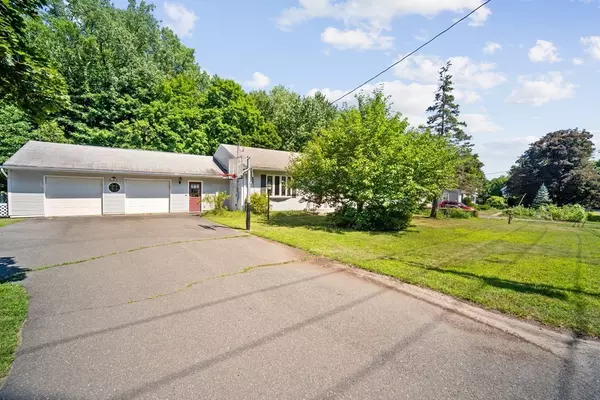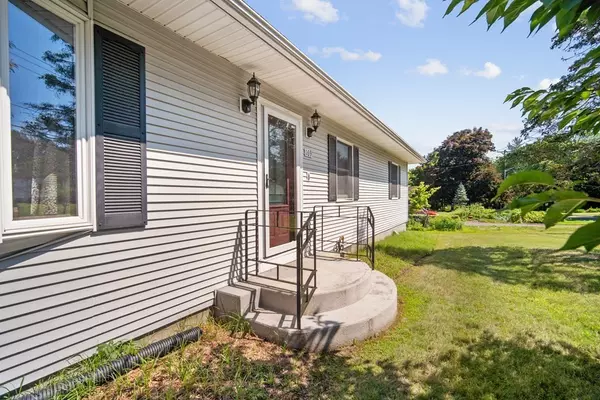For more information regarding the value of a property, please contact us for a free consultation.
Key Details
Sold Price $392,000
Property Type Single Family Home
Sub Type Single Family Residence
Listing Status Sold
Purchase Type For Sale
Square Footage 1,722 sqft
Price per Sqft $227
Subdivision Upper North Main Street
MLS Listing ID 73017222
Sold Date 09/29/22
Style Ranch
Bedrooms 3
Full Baths 2
HOA Y/N false
Year Built 1951
Annual Tax Amount $5,849
Tax Year 2022
Lot Size 0.490 Acres
Acres 0.49
Property Description
Looking for true one level living? Expansive Ranch offers versatile floor plan with room to stretch out!Main living level offers so many spaces.Walk right in to the family room that has french doors into the sunroom, this would make the perfect office space!Large kitchen with SS appliances has ample cabinets/counter space with a breakfast bar that leads to the spacious dining room, from there you can head right into spacious living room with a bay window lending lots of light to this space.You will find two generous bedrooms as well as the main bed with private bath and walk in closet.Newer hardwoods through most of this level.Full bath houses the main floor laundry.Lower level has potential galore, offering finished spaces that include a bedroom & bonus room with exterior access.Head out to the huge deck & completely fenced in backyard from several locations throughout this great home.Oversized two car garage is another bonus! Easy access to all nearby amenities & local highways.
Location
State MA
County Hampshire
Zoning RA2
Direction Brainerd Street to North Main Street or the 202 Rotary to Upper North Main Street
Rooms
Family Room Closet, Flooring - Wood, French Doors, Exterior Access
Basement Full, Finished, Partially Finished, Walk-Out Access, Interior Entry, Radon Remediation System
Primary Bedroom Level First
Dining Room Flooring - Wood
Kitchen Flooring - Stone/Ceramic Tile, Dining Area, Breakfast Bar / Nook, Slider
Interior
Interior Features Closet, Sun Room, Bonus Room
Heating Forced Air, Electric Baseboard, Natural Gas
Cooling Central Air
Flooring Wood, Tile, Flooring - Stone/Ceramic Tile
Appliance Gas Water Heater, Tank Water Heaterless
Laundry Bathroom - Full, First Floor
Exterior
Exterior Feature Rain Gutters
Garage Spaces 2.0
Fence Fenced/Enclosed, Fenced
Community Features Golf, Highway Access, House of Worship, Marina, Public School, University
Roof Type Shingle
Total Parking Spaces 4
Garage Yes
Building
Foundation Concrete Perimeter, Block
Sewer Public Sewer
Water Public
Architectural Style Ranch
Schools
Elementary Schools Plains
Middle Schools Mosier/Mesms
High Schools Shhs
Others
Senior Community false
Read Less Info
Want to know what your home might be worth? Contact us for a FREE valuation!

Our team is ready to help you sell your home for the highest possible price ASAP
Bought with Jeanne Chuslo • Berkshire Hathaway HomeServices Commonwealth Real Estate
GET MORE INFORMATION
Jim Armstrong
Team Leader/Broker Associate | License ID: 9074205
Team Leader/Broker Associate License ID: 9074205





