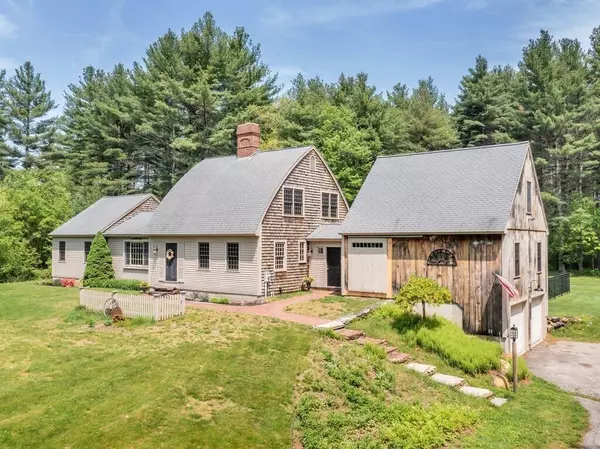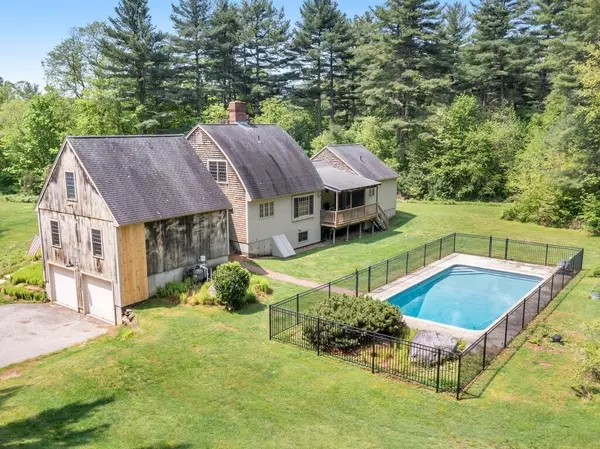For more information regarding the value of a property, please contact us for a free consultation.
Key Details
Sold Price $605,000
Property Type Single Family Home
Sub Type Single Family Residence
Listing Status Sold
Purchase Type For Sale
Square Footage 2,707 sqft
Price per Sqft $223
MLS Listing ID 72988889
Sold Date 10/05/22
Style Cape
Bedrooms 4
Full Baths 2
Half Baths 1
Year Built 1999
Annual Tax Amount $6,406
Tax Year 2022
Lot Size 6.040 Acres
Acres 6.04
Property Description
Stunning bow roof Cape on 6.04 Acres! Quintessential New England center chimney reproduction with a modern open floor plan! 12 over 12 windows & ash hardwood flooring throughout! Sun-filled kitchen w/handmade custom cabinets, soap stone counter and sink, commanding wood peninsula & new stainless appliances opens to a lovely dining room with wood burning fireplace. Spacious family room with vaulted ceiling has 2 French doors leading to a covered, mahogany entertaining deck overlooking your 18x36 SALT WATER POOL w/stainless powder coated fence. 1st floor main bedroom w/vaulted ceiling, double closets & full tiled, custom bath. Another 1st floor bedroom and 1/2 bath if needed for multi generational living. Private,1st floor office wing incl possible 5th bedroom! 2nd floor has 2 large bedrooms, landing with storage/linen closet and full bath. 2 car under garage & detached barn/workshop w/carport & dog kennel/coop. COMPLETE PRIVACY on over 6 ACRES on low traveled, dead end, country road!
Location
State MA
County Hampden
Zoning Rural
Direction Rt 20 to Brookfield Rd to Little Rest Rd. House set back on left, see sign.
Rooms
Family Room Beamed Ceilings, Vaulted Ceiling(s), Flooring - Hardwood, Window(s) - Picture, French Doors, Deck - Exterior, Exterior Access, Open Floorplan, Recessed Lighting
Basement Full, Partially Finished, Interior Entry, Bulkhead
Primary Bedroom Level Main
Dining Room Flooring - Hardwood, Open Floorplan
Kitchen Closet, Flooring - Hardwood, Pantry, Countertops - Stone/Granite/Solid, Countertops - Upgraded, Country Kitchen, Exterior Access, Open Floorplan, Recessed Lighting, Stainless Steel Appliances, Peninsula
Interior
Interior Features High Speed Internet Hookup, Recessed Lighting, Closet, Mud Room, Home Office, Center Hall, Bonus Room
Heating Baseboard, Oil, Electric
Cooling None
Flooring Wood, Tile, Hardwood, Pine, Flooring - Wood, Flooring - Hardwood, Flooring - Stone/Ceramic Tile
Fireplaces Number 1
Fireplaces Type Dining Room
Appliance Range, Dishwasher, Microwave, Refrigerator, Washer, Dryer, Water Treatment, Oil Water Heater, Utility Connections for Electric Range, Utility Connections for Electric Dryer
Laundry Flooring - Stone/Ceramic Tile, Electric Dryer Hookup, Washer Hookup, First Floor
Exterior
Exterior Feature Storage, Decorative Lighting, Garden, Horses Permitted, Kennel, Stone Wall
Garage Spaces 2.0
Pool In Ground
Community Features Walk/Jog Trails, Stable(s), Bike Path, Conservation Area
Utilities Available for Electric Range, for Electric Dryer, Washer Hookup, Generator Connection
Waterfront Description Beach Front, Lake/Pond, 1 to 2 Mile To Beach, Beach Ownership(Public)
Roof Type Shingle
Total Parking Spaces 10
Garage Yes
Private Pool true
Building
Lot Description Wooded, Level
Foundation Concrete Perimeter
Sewer Inspection Required for Sale, Private Sewer
Water Private
Schools
Elementary Schools Brimfield Elem
Middle Schools Tantasqua Jh
High Schools Tantasqua Sh
Read Less Info
Want to know what your home might be worth? Contact us for a FREE valuation!

Our team is ready to help you sell your home for the highest possible price ASAP
Bought with Pierre Boucher • RE/MAX Prof Associates
GET MORE INFORMATION

Jim Armstrong
Team Leader/Broker Associate | License ID: 9074205
Team Leader/Broker Associate License ID: 9074205





