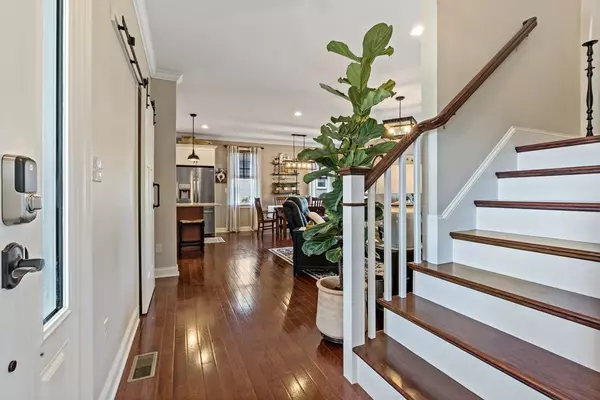For more information regarding the value of a property, please contact us for a free consultation.
Key Details
Sold Price $582,000
Property Type Single Family Home
Sub Type Single Family Residence
Listing Status Sold
Purchase Type For Sale
Square Footage 1,774 sqft
Price per Sqft $328
Subdivision The Reserve At Spring Hill
MLS Listing ID 73018851
Sold Date 10/12/22
Style Craftsman
Bedrooms 2
Full Baths 2
Half Baths 1
HOA Fees $191/mo
HOA Y/N true
Year Built 2019
Annual Tax Amount $5,416
Tax Year 2022
Lot Size 9,147 Sqft
Acres 0.21
Property Description
Move right in! This home is already built with an open floor plan & tons of upgrades/custom finishes. Enjoy single level living with the master suite on the main level or enjoy 2 -level living utilizing the executive suite & office area on the second level. Both suites offer full baths and custom walk -in closets. The Gourmet kitchen has upgraded appliances, a double oven, large pantry with pullouts, farmers sink & oversized island. Custom window treatments & Hardwood floors throughout the main living area and 2nd floor. The living room has a gas fireplace and leads out to a covered outdoor living space and extended patio. 2-car attached garage, oversized driveway, water filtration system, irrigation, generator & many other amenities. Option to purchase furnished. Truly one of a kind in the neighborhood on one of the largest & most desirable lots (abutting open space). Yard maint, trash pick up & road plowing included in HOA. It would cost above the list price to build this home today.
Location
State MA
County Bristol
Area South Rehoboth
Zoning R
Direction GPS 47 Spring St, Rehoboth- Rt 118 to Spring St to Sophia Dr
Rooms
Basement Full
Primary Bedroom Level First
Dining Room Flooring - Hardwood
Kitchen Flooring - Hardwood, Countertops - Stone/Granite/Solid, Kitchen Island, Cabinets - Upgraded, Stainless Steel Appliances
Interior
Interior Features Bathroom - Full, Bathroom - Double Vanity/Sink, Closet - Walk-in, Closet/Cabinets - Custom Built, Home Office, Internet Available - Broadband
Heating Central, Propane
Cooling Central Air
Flooring Hardwood, Flooring - Hardwood
Fireplaces Number 1
Fireplaces Type Living Room
Appliance Range, Oven, Dishwasher, Microwave, Refrigerator, Water Treatment, Tank Water Heaterless, Plumbed For Ice Maker, Utility Connections for Gas Range, Utility Connections for Electric Dryer
Laundry Laundry Closet, First Floor
Exterior
Exterior Feature Rain Gutters
Garage Spaces 2.0
Community Features Walk/Jog Trails, Highway Access, Public School
Utilities Available for Gas Range, for Electric Dryer, Icemaker Connection, Generator Connection
Roof Type Shingle
Total Parking Spaces 2
Garage Yes
Building
Foundation Concrete Perimeter
Sewer Private Sewer
Water Well
Architectural Style Craftsman
Schools
Elementary Schools Palmer River
Middle Schools Beckwith
High Schools Dr
Others
Senior Community false
Acceptable Financing Contract
Listing Terms Contract
Read Less Info
Want to know what your home might be worth? Contact us for a FREE valuation!

Our team is ready to help you sell your home for the highest possible price ASAP
Bought with Dara Minichiello • RE/MAX Real Estate Center
GET MORE INFORMATION
Jim Armstrong
Team Leader/Broker Associate | License ID: 9074205
Team Leader/Broker Associate License ID: 9074205





