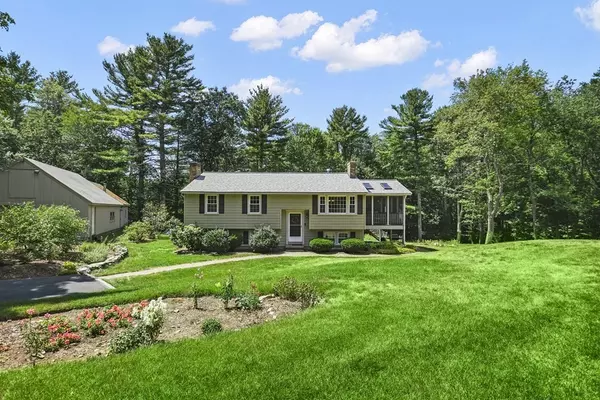For more information regarding the value of a property, please contact us for a free consultation.
Key Details
Sold Price $475,000
Property Type Single Family Home
Sub Type Single Family Residence
Listing Status Sold
Purchase Type For Sale
Square Footage 1,378 sqft
Price per Sqft $344
MLS Listing ID 73025781
Sold Date 10/14/22
Bedrooms 3
Full Baths 1
Half Baths 1
HOA Y/N false
Year Built 1976
Annual Tax Amount $5,831
Tax Year 2022
Lot Size 1.840 Acres
Acres 1.84
Property Description
Looking for privacy? Look no further! Set back from the road nestled on beautifully landscaped 1.8 acres this 3 bed, 1.5 bath home is the one you have been searching for. Gleaming HW throughout, enter the upper level into the sun filled LR featuring a wood stove w/ a beautiful brick chimney & picture window. Remodeled kitchen featuring white cabinets, stone countertops, SS appliances and breakfast bar. You will love the space the open concept kitchen & dining room offers w/ glass slider leading right out to your screened in porch, where you can relax & enjoy the sound of nature - rain or shine. Down the hall you will find 3 bed rms & full bath. The partially finished lower level offers addt'l living space w/ a large family room w/ wood burning FP. Covered outside deck & tree lined, private backyard make this the perfect outdoor space to entertain! A large heated barn/garage & ample parking. With central air, new roof and new oil tank there is nothing to do but move in!
Location
State MA
County Middlesex
Zoning RUR
Direction Oak Hill Street to Chestnut Street
Rooms
Family Room Closet, Flooring - Wall to Wall Carpet, Cable Hookup, Chair Rail
Basement Full, Finished, Walk-Out Access, Interior Entry, Sump Pump, Concrete
Primary Bedroom Level First
Dining Room Flooring - Hardwood, Open Floorplan, Slider
Kitchen Flooring - Hardwood, Dining Area, Countertops - Stone/Granite/Solid, Breakfast Bar / Nook, Stainless Steel Appliances
Interior
Interior Features Slider, Other
Heating Baseboard, Oil, Other
Cooling Central Air
Flooring Tile, Carpet, Laminate, Hardwood, Flooring - Hardwood
Fireplaces Number 1
Fireplaces Type Family Room
Appliance Range, Dishwasher, Refrigerator, Other, Electric Water Heater, Tank Water Heater, Water Heater(Separate Booster), Utility Connections for Electric Range, Utility Connections for Electric Dryer
Laundry Electric Dryer Hookup, Washer Hookup, In Basement
Exterior
Exterior Feature Storage, Professional Landscaping, Sprinkler System, Garden, Stone Wall
Garage Spaces 1.0
Community Features Park, Walk/Jog Trails, Laundromat, Public School
Utilities Available for Electric Range, for Electric Dryer, Washer Hookup
Roof Type Shingle
Total Parking Spaces 7
Garage Yes
Building
Lot Description Cleared, Gentle Sloping
Foundation Concrete Perimeter
Sewer Private Sewer
Water Private
Others
Senior Community false
Read Less Info
Want to know what your home might be worth? Contact us for a FREE valuation!

Our team is ready to help you sell your home for the highest possible price ASAP
Bought with Amanda Howard • Keller Williams Realty North Central
GET MORE INFORMATION
Jim Armstrong
Team Leader/Broker Associate | License ID: 9074205
Team Leader/Broker Associate License ID: 9074205





