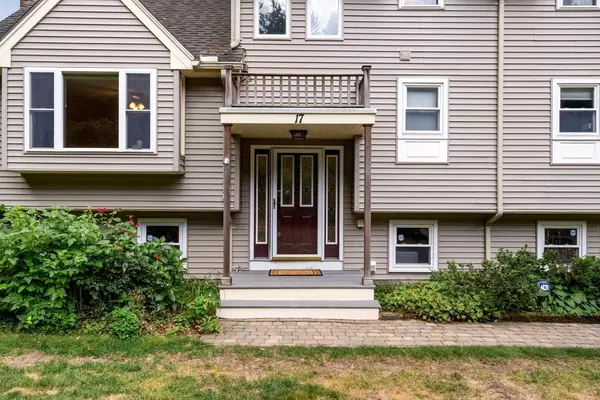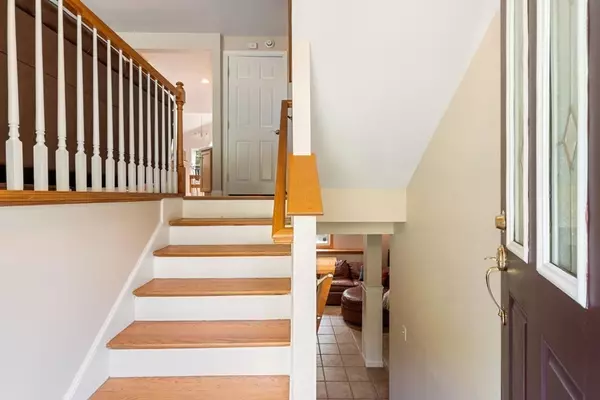For more information regarding the value of a property, please contact us for a free consultation.
Key Details
Sold Price $750,000
Property Type Single Family Home
Sub Type Single Family Residence
Listing Status Sold
Purchase Type For Sale
Square Footage 3,329 sqft
Price per Sqft $225
MLS Listing ID 73024615
Sold Date 10/14/22
Style Contemporary, Other (See Remarks)
Bedrooms 5
Full Baths 3
Year Built 1973
Annual Tax Amount $9,670
Tax Year 2022
Lot Size 0.890 Acres
Acres 0.89
Property Description
Enjoy three levels of living! This spacious house with three floors of living in a desirable north side neighborhood is a must see. There's great light, high ceilings and hardwood floors throughout the first and second floors. This home has space for everyone. It offers limitless options of bedroom and office spaces. The expanded kitchen offers tons of storage, stainless steel appliances, counter seating, and opens into the dining area with vaulted ceilings, a bay window, and access to the deck. The lower walkout level has a spacious family room, laundry room and mudroom. Furnace and A/C were replaced in 2021.This is a fantastic neighborhood near acclaimed public and private schools. Located north of Route 9, this home is just minutes to the Massachusetts Turnpike, 495 and the Southborough MBTA Commuter Rail station for easy commuting to Boston and Worcester.
Location
State MA
County Worcester
Zoning RB
Direction Parkerville or Middle Road to General Henry Knox Road
Rooms
Basement Full, Partially Finished, Garage Access
Primary Bedroom Level Second
Dining Room Flooring - Hardwood
Kitchen Dining Area, Balcony / Deck, Breakfast Bar / Nook
Interior
Interior Features Mud Room, Home Office
Heating Natural Gas
Cooling Central Air
Flooring Wood, Tile
Fireplaces Number 1
Fireplaces Type Living Room
Appliance Range, Dishwasher, Microwave, Refrigerator, Freezer, Washer, Dryer
Laundry Laundry Closet, In Basement
Exterior
Garage Spaces 2.0
Community Features Shopping, Tennis Court(s), Walk/Jog Trails, Golf, Medical Facility, Conservation Area, Highway Access, House of Worship, Private School, Public School, T-Station
Roof Type Shingle
Total Parking Spaces 4
Garage Yes
Building
Lot Description Cleared
Foundation Concrete Perimeter
Sewer Private Sewer
Water Public
Architectural Style Contemporary, Other (See Remarks)
Schools
Elementary Schools Finn/Wdwd/Neary
Middle Schools Trottier
High Schools Algonquin
Others
Acceptable Financing Contract
Listing Terms Contract
Read Less Info
Want to know what your home might be worth? Contact us for a FREE valuation!

Our team is ready to help you sell your home for the highest possible price ASAP
Bought with Michelle Gillespie • Keller Williams Pinnacle MetroWest
GET MORE INFORMATION
Jim Armstrong
Team Leader/Broker Associate | License ID: 9074205
Team Leader/Broker Associate License ID: 9074205





