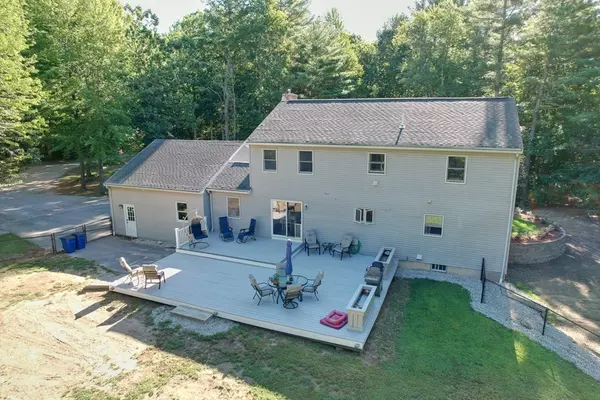For more information regarding the value of a property, please contact us for a free consultation.
Key Details
Sold Price $660,000
Property Type Single Family Home
Sub Type Single Family Residence
Listing Status Sold
Purchase Type For Sale
Square Footage 2,403 sqft
Price per Sqft $274
MLS Listing ID 73032751
Sold Date 10/14/22
Style Cape
Bedrooms 3
Full Baths 2
Half Baths 1
Year Built 1998
Annual Tax Amount $7,050
Tax Year 2022
Lot Size 4.380 Acres
Acres 4.38
Property Description
Mature trees frame the landscape of this 4+ acre property creating a private place for a home. Enter through the 2 car garage or head onto the farmers porch & into the main foyer. Wood details accent the interior of the home starting w/ the LR w/ fireplace that leads into a stunning eat-in Kitchen w/ a grand center island w/ built in cooktop, double wall oven & glass subway tile to tie it all together. Off the Kitchen to the right find a Dining Area & ½ BA w/ Laundry. Primary quarters occupy the other end w/ a walk-in closet & Full Ensuite boasting a tiled walk-in shower & dual sink vanity. Upstairs find a split loft area along w/ a Full BA, a front to back Bedroom plus an addt'l BDRM. Over 1000 sq ft awaits in the unfinished basement – perfect for added living space, workshop & more. Escape at the end of the day to relax or entertain guests on the large ground level deck overlooking the fenced yard. POTENTIAL FOR HORSES/SMALL FARM. A plethora of updates & nothing to do but move in!
Location
State MA
County Middlesex
Zoning RCR
Direction The property is on Dow Street just before the Hollis line on the left, mailbox on the right.
Rooms
Basement Full, Walk-Out Access, Interior Entry, Concrete, Unfinished
Interior
Heating Baseboard, Oil, Pellet Stove
Cooling Window Unit(s)
Flooring Tile, Carpet, Hardwood
Fireplaces Number 1
Appliance Range, Oven, Dishwasher, Trash Compactor, Microwave, Refrigerator, Freezer, Washer, Dryer, Oil Water Heater, Plumbed For Ice Maker, Utility Connections for Electric Range, Utility Connections for Electric Oven, Utility Connections for Electric Dryer
Laundry Washer Hookup
Exterior
Garage Spaces 2.0
Fence Fenced/Enclosed, Fenced
Community Features Shopping, Tennis Court(s), Park, Walk/Jog Trails, Stable(s), Medical Facility, Laundromat, Bike Path, Conservation Area, House of Worship, Public School
Utilities Available for Electric Range, for Electric Oven, for Electric Dryer, Washer Hookup, Icemaker Connection
Roof Type Shingle
Total Parking Spaces 10
Garage Yes
Building
Lot Description Easements, Farm, Level
Foundation Concrete Perimeter
Sewer Private Sewer
Water Public
Architectural Style Cape
Schools
Elementary Schools Varnum Brook
Middle Schools Nissitissit
High Schools North Middlesex
Read Less Info
Want to know what your home might be worth? Contact us for a FREE valuation!

Our team is ready to help you sell your home for the highest possible price ASAP
Bought with Olivares Molina TEAM • Realty One Group Nest
GET MORE INFORMATION
Jim Armstrong
Team Leader/Broker Associate | License ID: 9074205
Team Leader/Broker Associate License ID: 9074205





