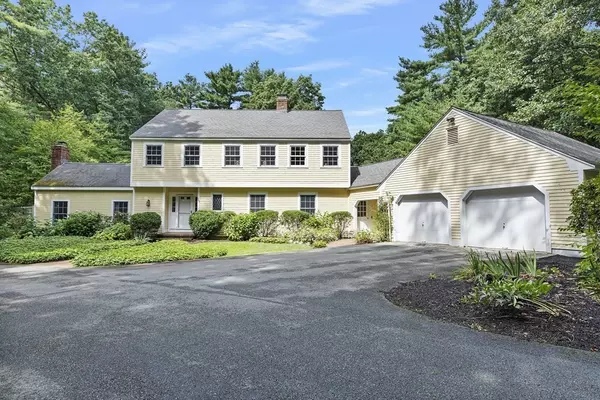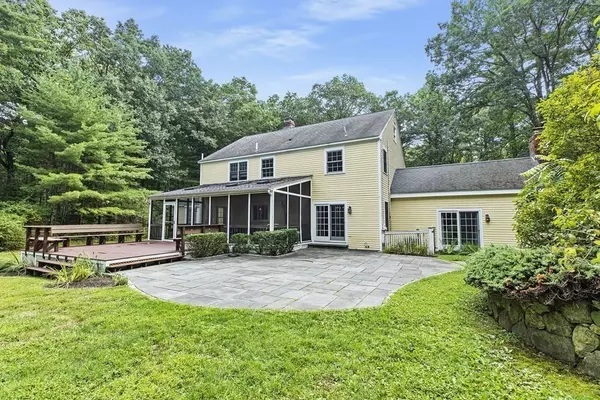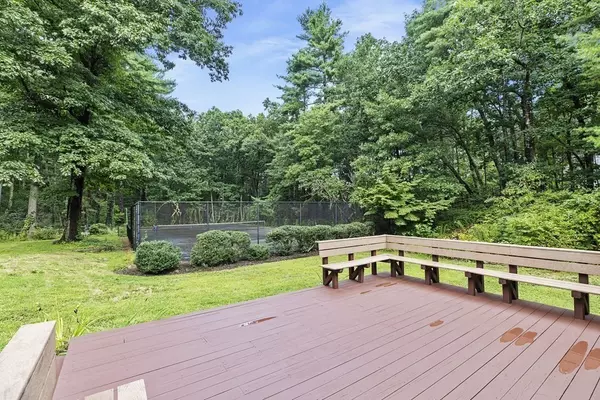For more information regarding the value of a property, please contact us for a free consultation.
Key Details
Sold Price $1,220,000
Property Type Single Family Home
Sub Type Single Family Residence
Listing Status Sold
Purchase Type For Sale
Square Footage 3,040 sqft
Price per Sqft $401
Subdivision Minutes To The Historic Wayside Inn & Gristmill
MLS Listing ID 73034536
Sold Date 10/26/22
Style Colonial, Garrison
Bedrooms 4
Full Baths 2
Half Baths 1
Year Built 1974
Annual Tax Amount $16,303
Tax Year 2022
Lot Size 2.080 Acres
Acres 2.08
Property Description
Looking for a spectacular country retreat? Come fall in love`GORGEOUS 9 rm Garrison Col. privately sited on over 2+ acres of lush gardens with stone patios, a party-sized deck & your very own tennis court! Casual comfort & refined sophistication is this homes hallmark. Enjoy the dramatic Napa-like livingrm with a floor to ceiling fplc, vlt'd & beamed clg & rich wide pine flrs flowing into the sun-filled dngrm with patio access for amazing indoor/outdoor flow. The renovated Chef's kit. comes with a WOLF 5 burner gas range, duel ovens, warming drawer, microwave & a Sub-Zero Fridge & fridge draws! All open to the skylit 20x13 vlt'd sunsplashed familyrm with a blt-in window seat & French drs. Dine alfresco on the lg. Mahogany screened porch as you watch the family play tennis. Fplc'd home office w/paneled walls & book shelves! Primary bdrm offers 2 great closets, dressing area & a lovely updated full bathrm! Mudroom/s, lg. 2 car garage, C/A, circular drive, minute to trails & shoppiing!
Location
State MA
County Middlesex
Zoning RESC
Direction Route 20 to Peakham to French to Dutton
Rooms
Family Room Cathedral Ceiling(s), Ceiling Fan(s), Closet/Cabinets - Custom Built, Flooring - Hardwood, Window(s) - Bay/Bow/Box, French Doors, Open Floorplan
Basement Full, Radon Remediation System, Unfinished
Primary Bedroom Level Second
Dining Room Flooring - Wood, Exterior Access, Open Floorplan, Slider, Lighting - Overhead
Kitchen Flooring - Hardwood, Dining Area, Pantry, Countertops - Stone/Granite/Solid, Countertops - Upgraded, Kitchen Island, Breakfast Bar / Nook, Cabinets - Upgraded, Exterior Access, Open Floorplan, Remodeled, Slider, Stainless Steel Appliances, Gas Stove, Lighting - Pendant, Crown Molding
Interior
Interior Features Closet/Cabinets - Custom Built, Wainscoting, Closet, Open Floor Plan, Home Office, Foyer, Mud Room
Heating Baseboard, Oil, Fireplace(s)
Cooling Central Air
Flooring Tile, Carpet, Marble, Hardwood, Pine, Flooring - Wood, Flooring - Hardwood, Flooring - Stone/Ceramic Tile
Fireplaces Number 2
Fireplaces Type Living Room
Appliance Oven, Dishwasher, Microwave, Countertop Range, Refrigerator, Washer, Dryer, Other, Oil Water Heater, Utility Connections for Gas Range
Laundry Washer Hookup, First Floor
Exterior
Exterior Feature Tennis Court(s), Professional Landscaping, Stone Wall
Garage Spaces 2.0
Fence Fenced/Enclosed
Community Features Shopping, Pool, Tennis Court(s), Park, Walk/Jog Trails, Stable(s), Golf, Medical Facility, Bike Path, Conservation Area, Highway Access, Private School, Public School
Utilities Available for Gas Range
View Y/N Yes
View Scenic View(s)
Roof Type Shingle
Total Parking Spaces 10
Garage Yes
Building
Lot Description Wooded, Easements, Cleared, Level
Foundation Concrete Perimeter
Sewer Private Sewer
Water Public
Architectural Style Colonial, Garrison
Schools
Elementary Schools Noyes
Middle Schools Curtis
High Schools Lincoln Sudbury
Read Less Info
Want to know what your home might be worth? Contact us for a FREE valuation!

Our team is ready to help you sell your home for the highest possible price ASAP
Bought with Santana Team • Keller Williams Realty Boston Northwest
GET MORE INFORMATION
Jim Armstrong
Team Leader/Broker Associate | License ID: 9074205
Team Leader/Broker Associate License ID: 9074205





