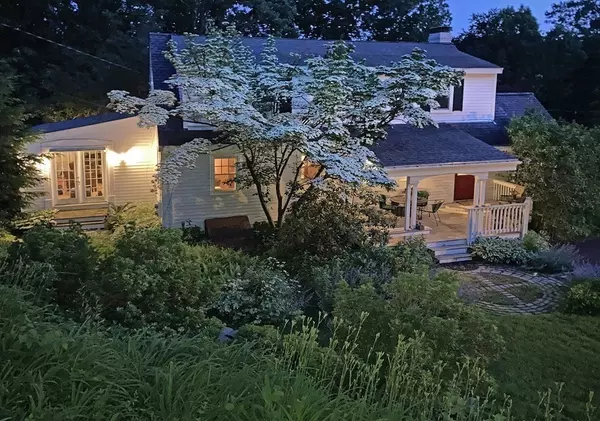For more information regarding the value of a property, please contact us for a free consultation.
Key Details
Sold Price $639,000
Property Type Single Family Home
Sub Type Single Family Residence
Listing Status Sold
Purchase Type For Sale
Square Footage 2,030 sqft
Price per Sqft $314
MLS Listing ID 73038516
Sold Date 10/28/22
Style Cape
Bedrooms 3
Full Baths 2
HOA Y/N false
Year Built 1962
Annual Tax Amount $6,940
Tax Year 2022
Lot Size 0.700 Acres
Acres 0.7
Property Description
Beautifully naturalized perennial gardens surround this expanded Cape on bucolic Martins Pond Road. Nestled on the slope of a drumlin, with breathtaking views, the setting is spectacular! 2 additions to the original 1962 home provide lots of natural daylight with windows on 3 sides. Currently enjoyed as DR & Home Office/Library, it offers flexibility of use. Updated Kit w/ Shaker-style cabinets, granite counters & corner breakfast nook adjoins LR w/ elegant painted brick FP. Den in front of home connects w/ Library. 1 BR & Bath conclude the 1st FL . Upstairs features two large front-to-back BR's, with new wood laminate flooring, closet space & Bath. Creative built-ins & practical design choices add to the charm of this one-of-a-kind home. Majority of windows are newer & energy efficient! Back of house opens to covered deck, offering protected outdoor area w/ easy access to detached 2-car garage & beautifully naturalized perennial gardens. Seasonal views, setting in the midst of nature!
Location
State MA
County Middlesex
Zoning RA
Direction Main Street - Hollis Street - Martins Pond Road - #345 is on the left.
Rooms
Family Room Closet, Flooring - Hardwood
Basement Full, Interior Entry, Bulkhead, Concrete, Unfinished
Primary Bedroom Level Second
Dining Room Cathedral Ceiling(s)
Kitchen Countertops - Stone/Granite/Solid, Breakfast Bar / Nook, Cabinets - Upgraded, Deck - Exterior
Interior
Interior Features Library, High Speed Internet
Heating Forced Air, Oil, Electric
Cooling Window Unit(s), Dual
Flooring Wood, Vinyl, Carpet, Flooring - Wall to Wall Carpet
Fireplaces Number 1
Fireplaces Type Living Room
Appliance Range, Dishwasher, Microwave, Refrigerator, Washer, Dryer, Electric Water Heater, Plumbed For Ice Maker, Utility Connections for Electric Range, Utility Connections for Electric Oven, Utility Connections for Electric Dryer
Laundry In Basement, Washer Hookup
Exterior
Exterior Feature Garden
Garage Spaces 2.0
Community Features Pool, Tennis Court(s), Park, Walk/Jog Trails, Golf, Medical Facility, Bike Path, Conservation Area, House of Worship, Private School, Public School
Utilities Available for Electric Range, for Electric Oven, for Electric Dryer, Washer Hookup, Icemaker Connection
View Y/N Yes
View Scenic View(s)
Roof Type Shingle
Total Parking Spaces 2
Garage Yes
Building
Lot Description Gentle Sloping, Sloped
Foundation Concrete Perimeter
Sewer Private Sewer
Water Public
Architectural Style Cape
Schools
Elementary Schools Florence Roche
Middle Schools Gdrms
High Schools Gdrhs
Others
Senior Community false
Read Less Info
Want to know what your home might be worth? Contact us for a FREE valuation!

Our team is ready to help you sell your home for the highest possible price ASAP
Bought with Wanda Hall • Westford Real Estate, Inc.
GET MORE INFORMATION
Jim Armstrong
Team Leader/Broker Associate | License ID: 9074205
Team Leader/Broker Associate License ID: 9074205





