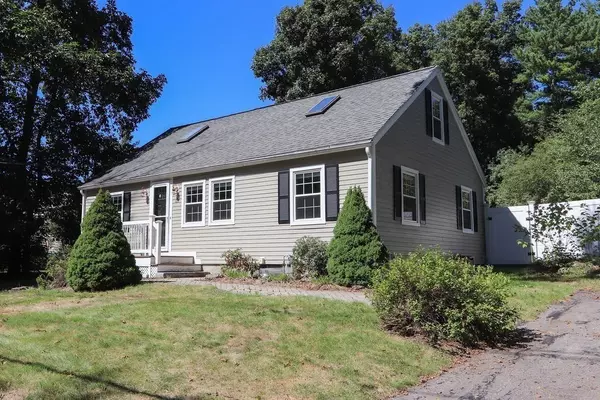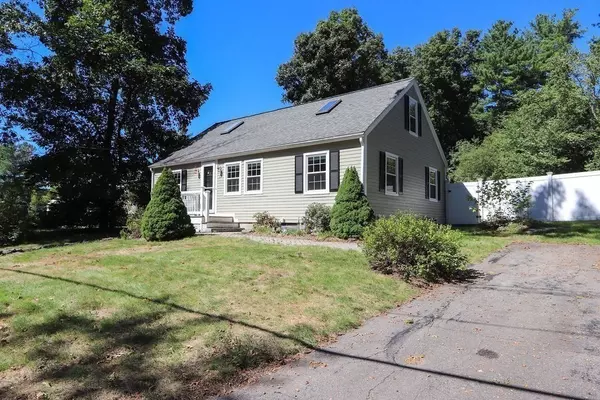For more information regarding the value of a property, please contact us for a free consultation.
Key Details
Sold Price $450,000
Property Type Single Family Home
Sub Type Single Family Residence
Listing Status Sold
Purchase Type For Sale
Square Footage 1,404 sqft
Price per Sqft $320
MLS Listing ID 73034681
Sold Date 10/25/22
Style Cape
Bedrooms 3
Full Baths 1
Year Built 1942
Annual Tax Amount $6,331
Tax Year 2022
Lot Size 0.460 Acres
Acres 0.46
Property Description
Presenting a delightful, bright updated cape, with 3 bedrooms plus a bonus room! This inviting home offers an open floor plan with gorgeous hardwood flooring. The updated, sun splashed kitchen features breakfast nook, complete with custom built-in storage bench and cushions for seating! Custom cabinetry, island, granite counter tops, stainless appliances, Italian tile flooring, and a tiled back splash complete this space. Formal dining room connects to the living room, providing great entertaining space. First floor complete with two bedrooms, offering potential for single level living. Third bedroom and adjoining bonus room on second floor, with skylights letting in natural light. Updated bathroom boasts granite counter top. Large back yard is bordered by trees, and a privacy fence. Hardiplank siding and low maint. Trex decking. Off of the stone driveway, double doors lead to basement for easy work space. This home has so much to offer, including excellent commuting location!
Location
State MA
County Norfolk
Zoning AR-I
Direction Route 109
Rooms
Basement Full, Walk-Out Access, Interior Entry, Unfinished
Primary Bedroom Level First
Dining Room Flooring - Hardwood
Kitchen Bathroom - Full, Flooring - Stone/Ceramic Tile, Window(s) - Bay/Bow/Box, Dining Area, Countertops - Stone/Granite/Solid, Kitchen Island, Exterior Access, Stainless Steel Appliances
Interior
Heating Forced Air
Cooling Central Air
Flooring Wood, Tile, Carpet
Appliance Range, Dishwasher, Refrigerator, Dryer, Gas Water Heater, Tank Water Heater, Utility Connections for Gas Range, Utility Connections for Gas Dryer
Laundry Gas Dryer Hookup, Washer Hookup, In Basement
Exterior
Community Features Shopping, Medical Facility, Highway Access, Public School
Utilities Available for Gas Range, for Gas Dryer, Washer Hookup
Roof Type Shingle
Total Parking Spaces 4
Garage No
Building
Foundation Concrete Perimeter
Sewer Private Sewer
Water Public
Architectural Style Cape
Read Less Info
Want to know what your home might be worth? Contact us for a FREE valuation!

Our team is ready to help you sell your home for the highest possible price ASAP
Bought with Didier Lopez • RE/MAX One Call Realty
GET MORE INFORMATION
Jim Armstrong
Team Leader/Broker Associate | License ID: 9074205
Team Leader/Broker Associate License ID: 9074205





