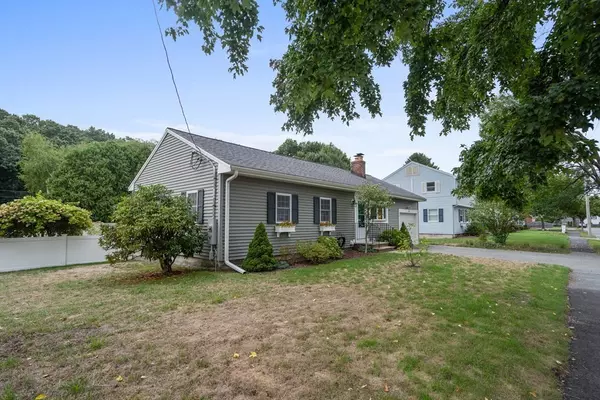For more information regarding the value of a property, please contact us for a free consultation.
Key Details
Sold Price $655,000
Property Type Single Family Home
Sub Type Single Family Residence
Listing Status Sold
Purchase Type For Sale
Square Footage 1,515 sqft
Price per Sqft $432
Subdivision West Side
MLS Listing ID 73036922
Sold Date 10/28/22
Style Ranch
Bedrooms 3
Full Baths 2
Year Built 1950
Annual Tax Amount $6,154
Tax Year 2022
Lot Size 9,147 Sqft
Acres 0.21
Property Description
Beautiful West Side Ranch totally renovated inside & out! Great curb appeal w/New Siding, Windows, Garage door, driveway, vinyl fence & tasteful landscaping. Interior is equally updated w/great open floor plan & lots of natural light. Living Rm has handsome working fireplace. Din Rm is wide open to renovated Kitchen loaded w/quality cabinets, gran. counters & new SS appliances. 1st flr Fam Rm w/custom closets & built-in desk has new sliders to lovely multi-level composite deck. It overlooks the newly fenced, level yard w/multiple garden areas. 3 Bedrms & renovated Full Bath w/tasteful tile & jetted tub complete 1st flr. Well finished LL offers great Gym or Playroom, 2nd updated Full Bath & nice Laun Rm. New within past 6 years; new boiler, Cen Air, Gar door & pulldown stairs, 200 amp elec, roof, siding, windows, shutters, vinyl fence, extensive landscaping & 2 sheds. GREAT pocket neighborhood, so convenient to the Lake, train, schools, highways, shopping & Wakefield's quaint Downtown
Location
State MA
County Middlesex
Zoning SR
Direction Parker Rd to Putnam Ave to Griffen Dr to Karen Rd
Rooms
Family Room Flooring - Hardwood, Slider
Basement Full, Finished
Primary Bedroom Level First
Dining Room Flooring - Hardwood, Open Floorplan
Kitchen Flooring - Hardwood, Countertops - Stone/Granite/Solid, Cabinets - Upgraded
Interior
Interior Features Exercise Room
Heating Baseboard, Oil
Cooling Central Air
Flooring Wood, Tile
Fireplaces Number 1
Fireplaces Type Living Room
Appliance Range, Dishwasher, Disposal, Microwave, Refrigerator, Washer, Dryer, Tank Water Heater, Utility Connections for Electric Range, Utility Connections for Electric Dryer
Laundry In Basement, Washer Hookup
Exterior
Exterior Feature Rain Gutters, Garden
Garage Spaces 1.0
Fence Fenced/Enclosed, Fenced
Community Features Public Transportation, Shopping, Pool, Tennis Court(s), Park, Walk/Jog Trails, Golf, Medical Facility, Laundromat, Bike Path, Conservation Area, Highway Access, House of Worship, Private School, Public School
Utilities Available for Electric Range, for Electric Dryer, Washer Hookup
Roof Type Shingle
Total Parking Spaces 3
Garage Yes
Building
Foundation Concrete Perimeter
Sewer Public Sewer
Water Public
Architectural Style Ranch
Read Less Info
Want to know what your home might be worth? Contact us for a FREE valuation!

Our team is ready to help you sell your home for the highest possible price ASAP
Bought with Leeman & Gately • Compass
GET MORE INFORMATION
Jim Armstrong
Team Leader/Broker Associate | License ID: 9074205
Team Leader/Broker Associate License ID: 9074205





