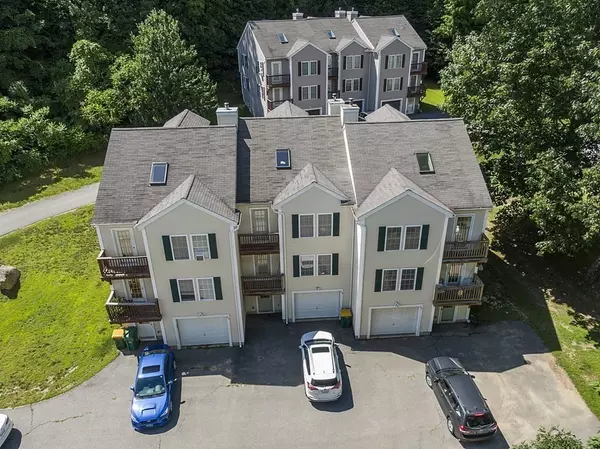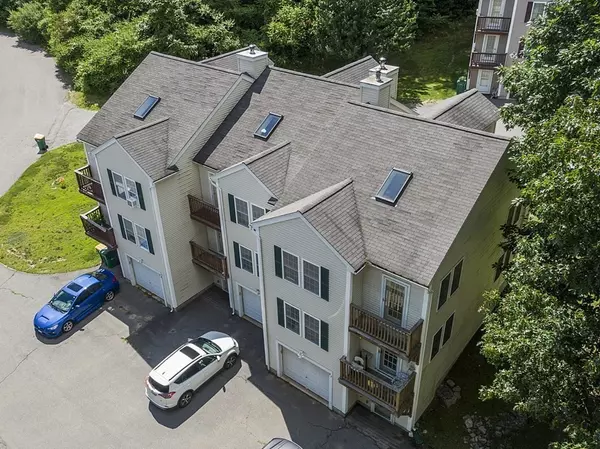For more information regarding the value of a property, please contact us for a free consultation.
Key Details
Sold Price $265,000
Property Type Condo
Sub Type Condominium
Listing Status Sold
Purchase Type For Sale
Square Footage 1,971 sqft
Price per Sqft $134
MLS Listing ID 73031604
Sold Date 11/08/22
Bedrooms 2
Full Baths 2
Half Baths 1
HOA Fees $387/mo
HOA Y/N true
Year Built 2002
Annual Tax Amount $3,508
Tax Year 2022
Lot Size 101.000 Acres
Acres 101.0
Property Description
Situated on 100 plus acreages of land on the northern west side of Townsend near the Ashby border. This lovely end unit facing South has just under 2000 sq ft in it's three+ finished levels. Enhancements to the main level are hardwood floors, Open concept fully appliance kitchen w/dining and access to balcony. First floor laundry in half bath as well as hardwood in living room which leads to open deck with a treed view to the North. 2nd floor features Main bedroom with full bath, cathedral ceiling and ample closet space. A second good sized bedroom with large closet and another full bath off hallway. Extra living space in the loft is great for den or office with 2 "attic" storage areas. Entry level hall with closet. (Any pet must be approved by the association prior to closing.) Accepted Offer will continue to show for back-up offers.
Location
State MA
County Middlesex
Zoning residentia
Direction RT 119 towards Ashby take right onto Meadow Rd. Complex on right near Ashby line
Rooms
Basement Y
Primary Bedroom Level Third
Dining Room Flooring - Hardwood, Balcony / Deck
Kitchen Flooring - Hardwood, Dining Area, Balcony - Exterior
Interior
Interior Features Closet, Den, Entry Hall
Heating Forced Air, Oil
Cooling Central Air
Flooring Wood, Carpet, Flooring - Wall to Wall Carpet, Flooring - Stone/Ceramic Tile
Appliance Range, Dishwasher, Microwave, Refrigerator, Washer, Dryer, Utility Connections for Electric Range, Utility Connections for Electric Oven, Utility Connections for Electric Dryer
Laundry Second Floor, In Unit, Washer Hookup
Exterior
Exterior Feature Balcony
Garage Spaces 1.0
Utilities Available for Electric Range, for Electric Oven, for Electric Dryer, Washer Hookup
Roof Type Shingle
Total Parking Spaces 2
Garage Yes
Building
Story 3
Sewer Private Sewer
Water Public
Schools
Elementary Schools Spaulding
Middle Schools Hawthorne Brook
High Schools Nomiddlesex Reg
Others
Pets Allowed Yes w/ Restrictions
Senior Community false
Acceptable Financing Lease Option, Contract
Listing Terms Lease Option, Contract
Read Less Info
Want to know what your home might be worth? Contact us for a FREE valuation!

Our team is ready to help you sell your home for the highest possible price ASAP
Bought with Michalann Cosme • Citylight Homes LLC
GET MORE INFORMATION
Jim Armstrong
Team Leader/Broker Associate | License ID: 9074205
Team Leader/Broker Associate License ID: 9074205





