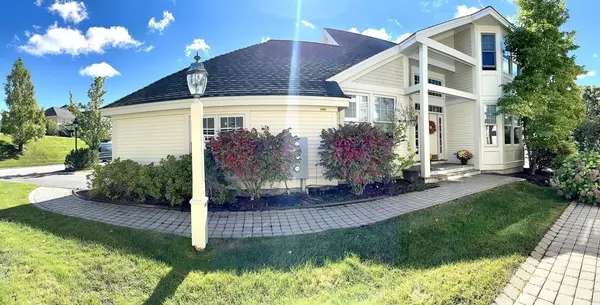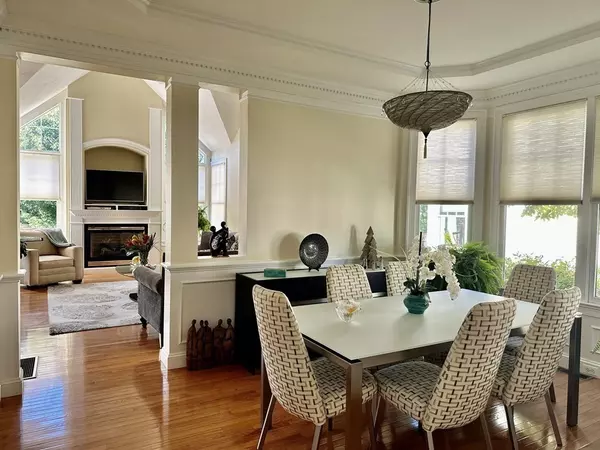For more information regarding the value of a property, please contact us for a free consultation.
Key Details
Sold Price $775,000
Property Type Condo
Sub Type Condominium
Listing Status Sold
Purchase Type For Sale
Square Footage 3,000 sqft
Price per Sqft $258
MLS Listing ID 73042392
Sold Date 11/10/22
Bedrooms 2
Full Baths 3
Half Baths 1
HOA Fees $1,084
HOA Y/N true
Year Built 2003
Annual Tax Amount $10,743
Tax Year 2022
Property Description
CARRIAGE HILL 55+ Impeccably Maintained 3 level unit boasts an incredible Open Floor Plan with Soaring Ceilings throughout. Open Concept Kitchen and Eating Area. First Floor Office, Luxurious First Floor Primary Suite offers one level living, Large Stunning Primary Bath. Second level features bedroom for guests, plenty of space sitting area, as well as Library Area. Lower level is walk out to with plenty of light, containing an oversize room with surround sound, 3rd bedroom, full bath. Unfinished area in basement offers substantial additional storage space. Newer Generator installed. Carriage Hill Offers A Top Notch Club House - personal gym, billiard room, library, function facilities, beautiful outdoor deck with hilltop views, shuffle board, and a tennis/pickleball. Enjoy weekly resident gatherings at the Club House. Great location, with easy access to all major routes. Close to train, shopping, parks and restaurants.
Location
State MA
County Worcester
Zoning RB
Direction Rt 30 to Valley Rd to Carriage Hill or Rt. 30 to Kallander Drive to Meadow Lane to Carriage Hill Cir
Rooms
Family Room Flooring - Wall to Wall Carpet, Exterior Access, Recessed Lighting, Slider, Storage
Basement Y
Primary Bedroom Level First
Dining Room Flooring - Hardwood
Kitchen Flooring - Hardwood, Countertops - Stone/Granite/Solid, Recessed Lighting, Gas Stove
Interior
Interior Features Recessed Lighting, Ceiling Fan(s), Walk-in Storage, Bathroom - Full, Bathroom - Tiled With Shower Stall, Office, Sitting Room, Library, Bedroom, Bathroom
Heating Forced Air, Natural Gas
Cooling Central Air
Flooring Tile, Carpet, Hardwood, Flooring - Hardwood, Flooring - Wall to Wall Carpet, Flooring - Stone/Ceramic Tile
Fireplaces Number 2
Fireplaces Type Living Room
Appliance Oven, Dishwasher, Microwave, Countertop Range, Refrigerator, Washer, Dryer, Gas Water Heater
Laundry Flooring - Stone/Ceramic Tile, First Floor, In Unit
Exterior
Garage Spaces 2.0
Community Features Public Transportation, Shopping, Walk/Jog Trails, House of Worship, T-Station, University, Adult Community
Roof Type Shingle
Total Parking Spaces 4
Garage Yes
Building
Story 3
Sewer Private Sewer
Water Public
Others
Pets Allowed Yes w/ Restrictions
Senior Community true
Read Less Info
Want to know what your home might be worth? Contact us for a FREE valuation!

Our team is ready to help you sell your home for the highest possible price ASAP
Bought with Gail DuBois • Keller Williams Pinnacle MetroWest
GET MORE INFORMATION
Jim Armstrong
Team Leader/Broker Associate | License ID: 9074205
Team Leader/Broker Associate License ID: 9074205





