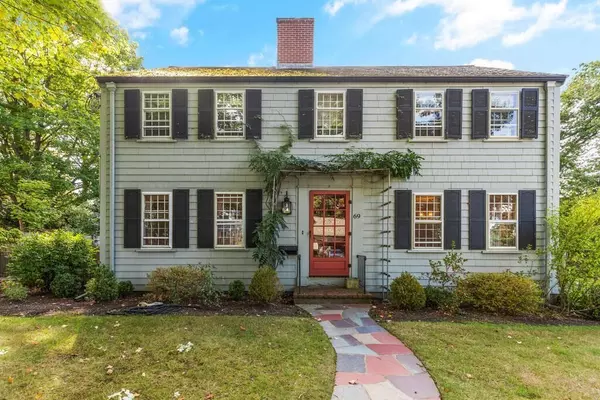For more information regarding the value of a property, please contact us for a free consultation.
Key Details
Sold Price $680,000
Property Type Single Family Home
Sub Type Single Family Residence
Listing Status Sold
Purchase Type For Sale
Square Footage 1,704 sqft
Price per Sqft $399
Subdivision Sherwood Forest
MLS Listing ID 73041662
Sold Date 11/15/22
Style Colonial
Bedrooms 3
Full Baths 2
Half Baths 1
HOA Y/N false
Year Built 1949
Annual Tax Amount $8,656
Tax Year 2022
Lot Size 10,454 Sqft
Acres 0.24
Property Description
Charming Charles Wills colonial home in the beautiful sought after Sherwood Forest neighborhood.This home has been loved and owned by the same owners since 1972! This is the home that needs your personal touch where you can gain instant equity!! Step back in time and enjoy this quaint kitchen with white solid corian-like counters and white cabinetry that leads to a small deck where you can enjoy your coffee with a sliver of a water view of Suntaug Lake! The front to back living room has access to a 3 season porch to cozy up on cooler Fall nights which overlooks the backyard. The 3 bedrooms are located upstairs. The Primary bedroom has a walk in closet and primary bath. The second bedroom is generously sized with a walk in closet and access to the walk up attic. The basement is perfect to finish for extra space for many uses and has access to to the exterior through the garage. Close to major highways and Market Street where you can enjoy shopping, fine and casual dining and more!
Location
State MA
County Essex
Zoning RA
Direction Moulton to Locksley.
Rooms
Basement Walk-Out Access, Garage Access, Unfinished
Primary Bedroom Level Second
Dining Room Flooring - Hardwood
Kitchen Flooring - Laminate, Countertops - Stone/Granite/Solid
Interior
Interior Features Office, Sun Room
Heating Hot Water, Natural Gas
Cooling None
Flooring Tile, Laminate, Hardwood, Flooring - Hardwood
Fireplaces Number 1
Fireplaces Type Living Room
Appliance Range, Dishwasher, Microwave, Refrigerator, Gas Water Heater, Utility Connections for Electric Range, Utility Connections for Electric Dryer
Laundry In Basement, Washer Hookup
Exterior
Garage Spaces 2.0
Pool In Ground
Community Features Public Transportation, Shopping, Pool, Tennis Court(s), Park, Walk/Jog Trails, Golf, Medical Facility, Laundromat, Conservation Area, Highway Access, House of Worship, Private School, Public School
Utilities Available for Electric Range, for Electric Dryer, Washer Hookup
Waterfront false
Roof Type Shingle
Total Parking Spaces 3
Garage Yes
Private Pool true
Building
Lot Description Wooded, Sloped
Foundation Concrete Perimeter
Sewer Private Sewer
Water Public
Schools
Elementary Schools Huckleberry
Middle Schools Lms
High Schools Lhs
Read Less Info
Want to know what your home might be worth? Contact us for a FREE valuation!

Our team is ready to help you sell your home for the highest possible price ASAP
Bought with The Varano Realty Group • Keller Williams Realty
GET MORE INFORMATION

Jim Armstrong
Team Leader/Broker Associate | License ID: 9074205
Team Leader/Broker Associate License ID: 9074205





