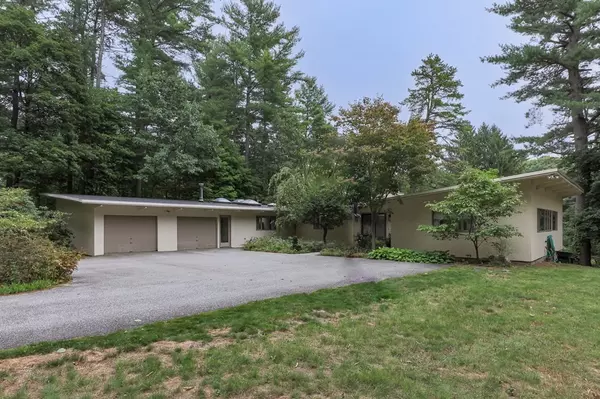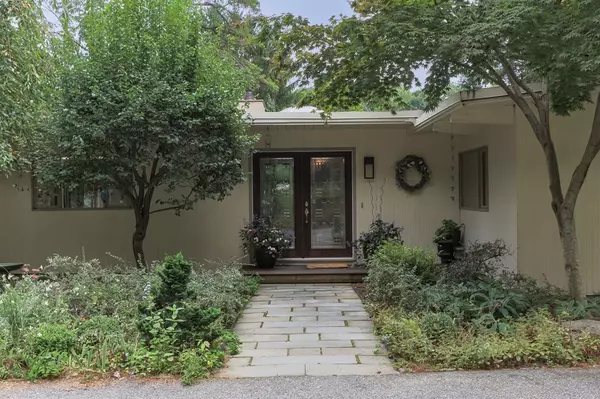For more information regarding the value of a property, please contact us for a free consultation.
Key Details
Sold Price $942,000
Property Type Single Family Home
Sub Type Single Family Residence
Listing Status Sold
Purchase Type For Sale
Square Footage 3,500 sqft
Price per Sqft $269
MLS Listing ID 73038748
Sold Date 11/18/22
Style Ranch
Bedrooms 4
Full Baths 2
Half Baths 1
HOA Y/N false
Year Built 1968
Annual Tax Amount $9,428
Tax Year 2022
Lot Size 2.200 Acres
Acres 2.2
Property Description
Truly stunning, one of kind residence. Located on a private 2+ acre lot on the east side of town. Soaring cathedral, beamed ceilings in the enormous fire placed living/dining room w/ an abundance of natural light, leading directly onto an enormous deck which covers most of the rear side of this home. Kitchen is nicely updated with white cabinetry, newer appliances, & granite. Primary suite boasts an updated full bath. Another bedroom and large foyer also found on the south side of the home, along with a newer half bath. A large family room, 2 more spacious bedrooms, & another remodeled full bath found on the north side of the home. The finished walk-out lower level has lots of windows and has a great area to serve as a flex space! Oversized 2 car garage and large circular driveway to accommodate an extraordinary amount of parking. Charming shed currently used as a garden/craft space. This special property also comes with newly rebuilt barn. List of all updates available upon request.
Location
State MA
County Middlesex
Zoning Res
Direction Route 40 to Burntmeadow Rd. House is tucked back.
Rooms
Family Room Flooring - Wall to Wall Carpet
Basement Finished, Walk-Out Access, Slab
Primary Bedroom Level First
Dining Room Flooring - Wall to Wall Carpet
Kitchen Flooring - Hardwood, Dining Area, Countertops - Stone/Granite/Solid, Kitchen Island, Remodeled, Stainless Steel Appliances
Interior
Interior Features Ceiling - Vaulted, Entrance Foyer, Study, Office, Bonus Room
Heating Forced Air, Oil
Cooling Central Air
Flooring Tile, Carpet, Flooring - Stone/Ceramic Tile, Flooring - Hardwood, Flooring - Wall to Wall Carpet, Flooring - Laminate
Fireplaces Number 1
Appliance Range, Dishwasher, Microwave, Refrigerator, Electric Water Heater
Laundry First Floor
Exterior
Exterior Feature Storage
Garage Spaces 2.0
Community Features Public Transportation, Shopping, Park, Walk/Jog Trails, Stable(s), Golf, Medical Facility, Bike Path, Conservation Area, Highway Access, House of Worship, Private School, Public School, T-Station
Roof Type Rubber
Total Parking Spaces 8
Garage Yes
Building
Lot Description Corner Lot
Foundation Concrete Perimeter, Slab
Sewer Private Sewer
Water Private
Architectural Style Ranch
Schools
Elementary Schools Florence Roche
Middle Schools Gdms
High Schools Gdrhs
Others
Senior Community false
Read Less Info
Want to know what your home might be worth? Contact us for a FREE valuation!

Our team is ready to help you sell your home for the highest possible price ASAP
Bought with The Tabassi Team • RE/MAX Partners Relocation
GET MORE INFORMATION
Jim Armstrong
Team Leader/Broker Associate | License ID: 9074205
Team Leader/Broker Associate License ID: 9074205





