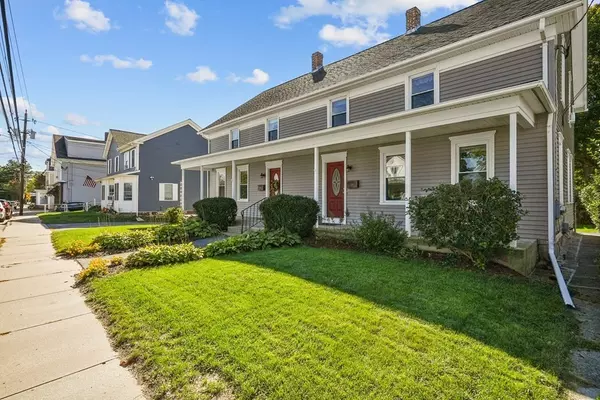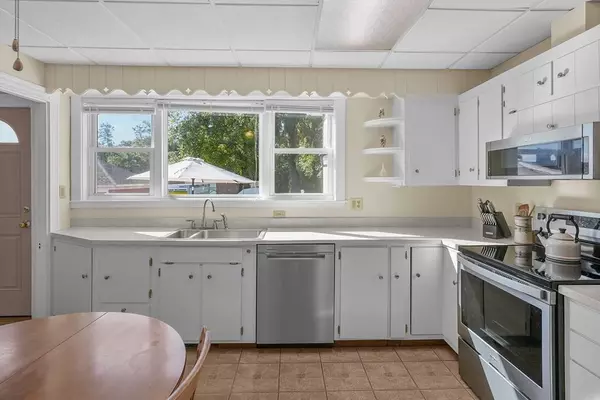For more information regarding the value of a property, please contact us for a free consultation.
Key Details
Sold Price $427,500
Property Type Multi-Family
Sub Type 2 Family - 2 Units Side by Side
Listing Status Sold
Purchase Type For Sale
Square Footage 2,800 sqft
Price per Sqft $152
MLS Listing ID 73045636
Sold Date 11/21/22
Bedrooms 6
Full Baths 3
Half Baths 1
Year Built 1910
Annual Tax Amount $5,191
Tax Year 2022
Lot Size 8,712 Sqft
Acres 0.2
Property Description
Rare offering! 6/8 bedroom Side by side Duplex. Be prepared to be very impressed with this exceptional property, located in the heart of Harrisville, and one of the most charming towns in Northern RI. Stroll to the picturesque Harrisville, Dam, public Library, Theatre, Post Office, restaurants, Farmer's Market, and more! The owners have taken meticulous care of this property inside and out. One can easily say this home is move-in ready! The interior layouts are identical with large eat in kitchen, Dining Room, Living Room, and three bedrooms plus a 4throomfor office or bedroom.. The owner's unit has a full bath on each level (walk-in shower on 1st). The right-side unit has a 1/2 bath on 1st floor but has rough plumbing and space to add a shower. There is a full bathroom on 2nd with tub/shower. Updates include vinyl siding in 2013, all windows replaced 2011, heating systems in 2008 and 2004, upgrade to 200 Amp electrical, 15 yo architectural roof, separate utilities, public water/sewer.
Location
State RI
County Providence
Zoning VC
Direction Route 102 to East Ave to Chapel
Rooms
Basement Full
Interior
Interior Features Unit 1(Bathroom with Shower Stall, Bathroom With Tub & Shower, Country Kitchen), Unit 1 Rooms(Living Room, Dining Room, Kitchen, Office/Den), Unit 2 Rooms(Living Room, Dining Room, Kitchen, Office/Den)
Heating Unit 1(Central Heat, Hot Water Baseboard, Oil, Individual, Unit Control), Unit 2(Central Heat, Hot Water Baseboard, Oil, Individual)
Cooling Unit 1(None)
Flooring Wood, Laminate, Unit 1(undefined), Unit 2(Wood Flooring)
Appliance Unit 1(Range, Dishwasher, Disposal, Microwave, Refrigerator, Washer, Dryer, Refrigerator - ENERGY STAR, Dishwasher - ENERGY STAR, Oven - ENERGY STAR), Unit 2(Range, Refrigerator, Washer, Dryer), Tank Water Heaterless, Utility Connections for Electric Range, Utility Connections for Electric Oven, Utility Connections for Electric Dryer
Laundry Washer Hookup, Unit 1 Laundry Room
Exterior
Community Features Public Transportation, Park, Walk/Jog Trails, Medical Facility, Bike Path, House of Worship, Public School
Utilities Available for Electric Range, for Electric Oven, for Electric Dryer, Washer Hookup
Roof Type Shingle
Total Parking Spaces 4
Garage No
Building
Story 4
Foundation Stone
Sewer Public Sewer
Water Public
Read Less Info
Want to know what your home might be worth? Contact us for a FREE valuation!

Our team is ready to help you sell your home for the highest possible price ASAP
Bought with Non Member • Non Member Office
GET MORE INFORMATION
Jim Armstrong
Team Leader/Broker Associate | License ID: 9074205
Team Leader/Broker Associate License ID: 9074205





