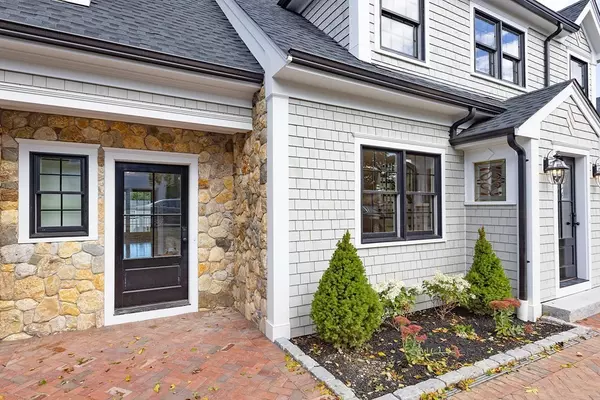For more information regarding the value of a property, please contact us for a free consultation.
Key Details
Sold Price $1,565,000
Property Type Single Family Home
Sub Type Single Family Residence
Listing Status Sold
Purchase Type For Sale
Square Footage 3,297 sqft
Price per Sqft $474
Subdivision Bradley Park
MLS Listing ID 73036820
Sold Date 12/01/22
Style Cape
Bedrooms 4
Full Baths 3
Half Baths 1
HOA Y/N false
Year Built 1950
Annual Tax Amount $7,163
Tax Year 2022
Lot Size 7,405 Sqft
Acres 0.17
Property Description
Newly renovated cape! Close to elem. school, harbor, downtown, public trans, & 3a. Large open kitchen with stainless steel applicances, quartz countertops, custom cabinets, 8 foot island, an open floor concept & loads of natural sunlight. Custom wide oak flooring throughout. Office on first floor. Family room with sliders to deck. Large living room with fireplace. Primary bedroom with incredible en suite, two walk in closets, balcony overlooking backyard with sesonal ocean views. Two additional extra large bedrooms and a common bath with double vanities, beautiful tile and a loft which rounds out the 2nd fl. Laundry room also on 2nd floor. Playroom, 1/2 bath are located in walk out basement. New electrical, heat, AC, windows & doors. Oversized 1 car garage which is pre-wired for electric vehichle.
Location
State MA
County Plymouth
Zoning Res
Direction Thaxter Street to Bradley Park Drive to Summit Drive
Rooms
Family Room Flooring - Hardwood, Cable Hookup, Recessed Lighting, Wainscoting
Basement Full
Primary Bedroom Level Second
Dining Room Flooring - Hardwood, Recessed Lighting
Kitchen Flooring - Wood, Kitchen Island, Open Floorplan, Recessed Lighting, Remodeled, Stainless Steel Appliances, Pot Filler Faucet, Lighting - Pendant
Interior
Interior Features Bathroom - Full, Bathroom - Tiled With Shower Stall, Bathroom - With Tub, Vaulted Ceiling(s), Double Vanity, Recessed Lighting, Lighting - Sconce, Lighting - Pendant, Cable Hookup, Ceiling Fan(s), Bathroom, Office, Loft, Finish - Sheetrock, Internet Available - Broadband
Heating Central, Forced Air, Radiant, Natural Gas
Cooling Central Air
Flooring Wood, Tile
Fireplaces Number 1
Fireplaces Type Living Room
Appliance Range, Oven, Dishwasher, Microwave, Refrigerator, Freezer, ENERGY STAR Qualified Refrigerator, ENERGY STAR Qualified Dishwasher, Range Hood, Range - ENERGY STAR, Oven - ENERGY STAR, Gas Water Heater, Plumbed For Ice Maker, Utility Connections for Gas Range, Utility Connections for Gas Oven, Utility Connections for Electric Dryer
Laundry Flooring - Stone/Ceramic Tile, Electric Dryer Hookup, Recessed Lighting, Washer Hookup, Second Floor
Exterior
Exterior Feature Balcony, Professional Landscaping, Decorative Lighting
Garage Spaces 1.0
Fence Fenced/Enclosed, Fenced
Community Features Public Transportation, Shopping, Laundromat, House of Worship, Private School, Public School, T-Station
Utilities Available for Gas Range, for Gas Oven, for Electric Dryer, Washer Hookup, Icemaker Connection
Waterfront Description Beach Front, Harbor, Ocean, Direct Access, Walk to, 1/10 to 3/10 To Beach
View Y/N Yes
View Scenic View(s), City
Roof Type Shingle
Total Parking Spaces 4
Garage Yes
Building
Lot Description Sloped
Foundation Concrete Perimeter
Sewer Public Sewer
Water Public
Architectural Style Cape
Schools
Elementary Schools Foster
Read Less Info
Want to know what your home might be worth? Contact us for a FREE valuation!

Our team is ready to help you sell your home for the highest possible price ASAP
Bought with Tara Coveney • Coldwell Banker Realty - Hingham
GET MORE INFORMATION
Jim Armstrong
Team Leader/Broker Associate | License ID: 9074205
Team Leader/Broker Associate License ID: 9074205





