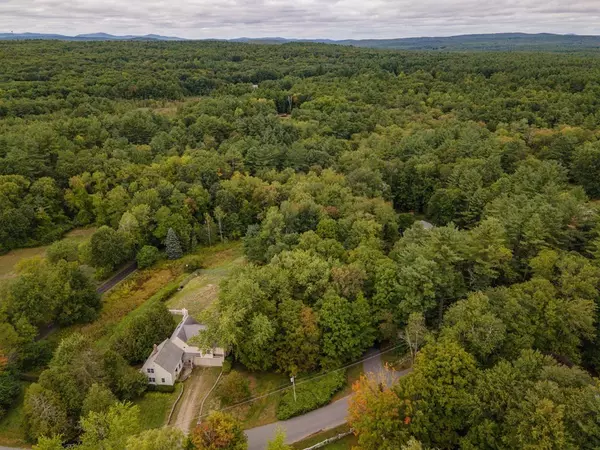For more information regarding the value of a property, please contact us for a free consultation.
Key Details
Sold Price $550,000
Property Type Single Family Home
Sub Type Single Family Residence
Listing Status Sold
Purchase Type For Sale
Square Footage 3,185 sqft
Price per Sqft $172
MLS Listing ID 73041984
Sold Date 12/02/22
Style Colonial, Cape, Contemporary
Bedrooms 3
Full Baths 2
Half Baths 1
Year Built 1910
Annual Tax Amount $7,459
Tax Year 2022
Lot Size 6.110 Acres
Acres 6.11
Property Description
Welcome home to 101 Chestnut St! Located in beautiful Pepperell sitting on over 6 acres, this home is the epitome of country living! As you make your way inside, take note of the gorgeous stone tile in the entryway, with a massive 2 car garage and rear entry door - perfect for added workspace. Inside you'll be greeted by a gorgeous kitchen with wide pine floors, granite countertops, stainless steel appliances, and a walk-in pantry. Off the kitchen is a full bathroom and separate spacious dining room. The second floor features 3 bedrooms with hardwood floors throughout and plenty of additional storage space. The primary suite offers a gorgeous cathedral ceiling with two sky lights, a private balcony, a large walk-in closet, and a stunning primary bathroom with tile floors, soaking tub, and walk-in shower with glass door. Over the garage is a very large family room complete with hardwood floors, ample windows on three sides, and a wet bar! Schedule your showing today!
Location
State MA
County Middlesex
Zoning RUR
Direction GPS 101 Chestnut Street Pepperell, MA 01463
Rooms
Family Room Cathedral Ceiling(s), Flooring - Hardwood, Wet Bar, Recessed Lighting
Basement Full, Walk-Out Access, Interior Entry, Dirt Floor, Concrete, Unfinished
Primary Bedroom Level Second
Dining Room Flooring - Hardwood, Recessed Lighting, Crown Molding
Kitchen Bathroom - Full, Flooring - Hardwood, Pantry, Countertops - Stone/Granite/Solid, Breakfast Bar / Nook, Recessed Lighting, Stainless Steel Appliances, Peninsula
Interior
Interior Features Wet Bar
Heating Baseboard, Oil
Cooling Window Unit(s)
Flooring Tile, Hardwood
Appliance Oven, Dishwasher, Microwave, Countertop Range, Refrigerator, Washer, Dryer, Oil Water Heater
Laundry Bathroom - 3/4, Laundry Closet, Flooring - Stone/Ceramic Tile, Main Level, Lighting - Overhead, First Floor
Exterior
Exterior Feature Rain Gutters
Garage Spaces 2.0
Fence Fenced/Enclosed, Fenced
Community Features Shopping, Walk/Jog Trails, Public School
Roof Type Shingle
Total Parking Spaces 5
Garage Yes
Building
Lot Description Wooded
Foundation Concrete Perimeter, Stone, Granite
Sewer Private Sewer
Water Private
Architectural Style Colonial, Cape, Contemporary
Schools
Elementary Schools Varnum Brook
Middle Schools Nissitissit
High Schools North Middlesex
Read Less Info
Want to know what your home might be worth? Contact us for a FREE valuation!

Our team is ready to help you sell your home for the highest possible price ASAP
Bought with Carmen Murray • Coldwell Banker Realty
GET MORE INFORMATION
Jim Armstrong
Team Leader/Broker Associate | License ID: 9074205
Team Leader/Broker Associate License ID: 9074205





