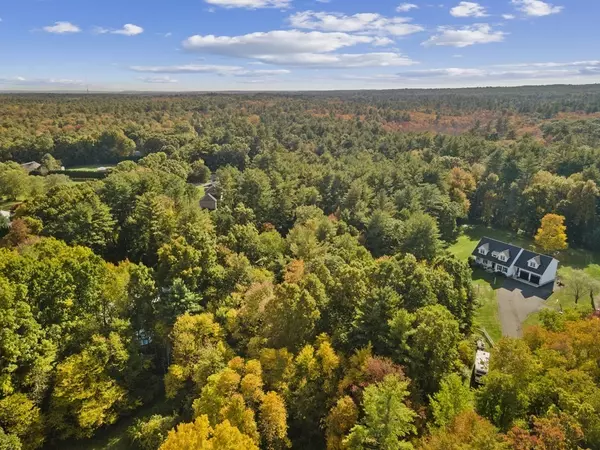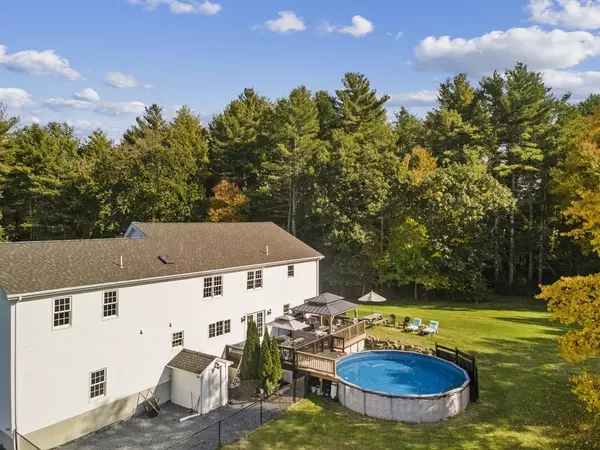For more information regarding the value of a property, please contact us for a free consultation.
Key Details
Sold Price $750,000
Property Type Single Family Home
Sub Type Single Family Residence
Listing Status Sold
Purchase Type For Sale
Square Footage 3,000 sqft
Price per Sqft $250
Subdivision Rehoboth Town Line
MLS Listing ID 73047358
Sold Date 12/15/22
Style Cape
Bedrooms 4
Full Baths 2
Half Baths 1
HOA Y/N false
Year Built 2006
Annual Tax Amount $7,908
Tax Year 2022
Lot Size 3.260 Acres
Acres 3.26
Property Description
**OFFERS DUE 10/18 Tuesday 12 noon**Find your bliss at this spacious multi level custom-built home that is nestled on a picturesque 3.26 acre private lot surrounded by woods. This turn-key home features Brazilian cherry floors, cathedral ceilings, moldings, open floor plan, eat-in kitchen with granite counter tops, stainless steel appliances, that leads to a stoned gas fireplaced family room, living room and dinning room all located on the main level. Second floor you will find, a gorgeous primary bedroom with a full en suite with a hot tub and walk-in closet, three more spacious bedrooms and a bonus room that is currently being used as a game room. Laundry is located on the 2nd floor in the full bathroom. Two car attached garage, walk-out basement, roughed for a bathroom and ready for expansion. Newly replaced ac unit, back deck with Pavilion was expanded, great for entertaining, above ground pool, thriving fruit trees.
Location
State MA
County Bristol
Zoning RURRES
Direction At the cross of Tremont and Burt, near the Rehoboth town line.
Rooms
Family Room Flooring - Wood, Cable Hookup, Recessed Lighting
Basement Full, Walk-Out Access, Interior Entry, Sump Pump, Concrete, Unfinished
Primary Bedroom Level Second
Dining Room Flooring - Wood, Chair Rail
Kitchen Flooring - Wood, Pantry, Countertops - Stone/Granite/Solid, French Doors, Kitchen Island, Breakfast Bar / Nook, Deck - Exterior, Open Floorplan, Recessed Lighting, Stainless Steel Appliances, Lighting - Pendant
Interior
Interior Features Closet, Lighting - Overhead, Game Room, Central Vacuum, Sauna/Steam/Hot Tub, Wired for Sound, Internet Available - Unknown
Heating Forced Air, Oil
Cooling Central Air, Dual
Flooring Wood, Tile, Carpet, Flooring - Hardwood, Flooring - Wall to Wall Carpet
Fireplaces Number 1
Fireplaces Type Family Room
Appliance Range, Dishwasher, Microwave, Refrigerator, Washer, Dryer, Electric Water Heater, Tankless Water Heater, Plumbed For Ice Maker, Utility Connections for Electric Range, Utility Connections for Electric Dryer
Laundry Second Floor, Washer Hookup
Exterior
Exterior Feature Fruit Trees, Stone Wall
Garage Spaces 2.0
Pool Above Ground
Community Features Public Transportation, Shopping, Park, Walk/Jog Trails, Medical Facility, Highway Access, Public School
Utilities Available for Electric Range, for Electric Dryer, Washer Hookup, Icemaker Connection
Roof Type Shingle
Total Parking Spaces 6
Garage Yes
Private Pool true
Building
Lot Description Wooded
Foundation Concrete Perimeter
Sewer Private Sewer
Water Private
Architectural Style Cape
Schools
Elementary Schools Bennett
Middle Schools Friedman
High Schools Ths
Others
Senior Community false
Read Less Info
Want to know what your home might be worth? Contact us for a FREE valuation!

Our team is ready to help you sell your home for the highest possible price ASAP
Bought with Beatrice Murphy • Lamacchia Realty, Inc.
GET MORE INFORMATION
Jim Armstrong
Team Leader/Broker Associate | License ID: 9074205
Team Leader/Broker Associate License ID: 9074205





