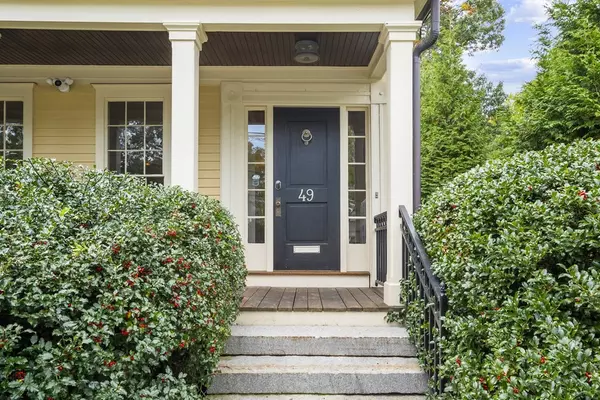For more information regarding the value of a property, please contact us for a free consultation.
Key Details
Sold Price $2,150,000
Property Type Single Family Home
Sub Type Single Family Residence
Listing Status Sold
Purchase Type For Sale
Square Footage 4,685 sqft
Price per Sqft $458
Subdivision Lexington Center
MLS Listing ID 73047396
Sold Date 12/20/22
Style Greek Revival
Bedrooms 6
Full Baths 3
Half Baths 1
Year Built 1840
Annual Tax Amount $26,662
Tax Year 2022
Lot Size 0.370 Acres
Acres 0.37
Property Description
This welcoming Greek Revival is nestled on a captivating corner lot in a coveted neighborhood. Thoughtfully renovated and restored by the current owners with a deep commitment to maintaining the historic integrity and original architecture. The slate herringbone walkway and New England granite steps lead to a inviting covered porch. As you step inside you will notice wide pine floors and floor to ceiling windows that cast a warm glow throughout the home.The true Chef’s kitchen includes hickory floors with radiant heat, high-end stainless steel appliances, honed granite counters, center island with seating for four, custom cabinetry, sunny breakfast room, a butler's pantry with wet bar and mahogany counter.Nicely proportioned formal and informal rooms with designer lighting have an elegant yet relaxing feel. The fenced, level lot with a carriage house, patio and multiple seating areas provide a front row seat to a vibrant oasis of magical gardens and even a fish pond. Welcome home!
Location
State MA
County Middlesex
Zoning RS
Direction Mass Ave. to Parker Street or Forest to Clarke to Parker.
Rooms
Family Room Closet/Cabinets - Custom Built, Flooring - Wood, Cable Hookup, Recessed Lighting, Lighting - Pendant
Basement Full, Interior Entry, Bulkhead, Concrete, Unfinished
Primary Bedroom Level Third
Dining Room Flooring - Wood, French Doors, Lighting - Sconce, Lighting - Pendant, Crown Molding
Kitchen Closet/Cabinets - Custom Built, Flooring - Hardwood, Dining Area, Countertops - Stone/Granite/Solid, Kitchen Island, Wet Bar, Breakfast Bar / Nook, Chair Rail, Exterior Access, Recessed Lighting, Stainless Steel Appliances, Pot Filler Faucet, Wainscoting, Gas Stove, Lighting - Overhead
Interior
Interior Features Closet/Cabinets - Custom Built, Lighting - Overhead, Closet, Recessed Lighting, Wainscoting, Lighting - Sconce, Crown Molding, Chair Rail, Bedroom, Mud Room, Office, Home Office, Study, Wet Bar, Wired for Sound, High Speed Internet
Heating Baseboard, Hot Water, Radiant, Natural Gas, Electric, Ductless
Cooling Central Air, Ductless
Flooring Wood, Tile, Hardwood, Pine, Stone / Slate, Flooring - Hardwood, Flooring - Stone/Ceramic Tile, Flooring - Wood
Fireplaces Number 2
Fireplaces Type Dining Room, Living Room
Appliance Oven, Dishwasher, Disposal, Countertop Range, Refrigerator, Freezer, Washer, Dryer, Water Treatment, Wine Refrigerator, Range Hood, Gas Water Heater, Tankless Water Heater, Utility Connections for Electric Oven, Utility Connections for Electric Dryer
Laundry Flooring - Wood, French Doors, Electric Dryer Hookup, Recessed Lighting, Washer Hookup, Second Floor
Exterior
Exterior Feature Rain Gutters, Storage, Professional Landscaping, Decorative Lighting, Fruit Trees, Garden, Stone Wall
Garage Spaces 2.0
Fence Fenced/Enclosed, Fenced
Community Features Public Transportation, Shopping, Pool, Tennis Court(s), Park, Walk/Jog Trails, Bike Path, Conservation Area, Private School, Public School, Sidewalks
Utilities Available for Electric Oven, for Electric Dryer, Washer Hookup, Generator Connection
Roof Type Wood, Shake, Rubber, Metal
Total Parking Spaces 4
Garage Yes
Building
Lot Description Corner Lot, Level
Foundation Stone, Granite
Sewer Public Sewer
Water Public
Schools
Elementary Schools Hastings
Middle Schools Diamond
High Schools Lhs
Others
Senior Community false
Read Less Info
Want to know what your home might be worth? Contact us for a FREE valuation!

Our team is ready to help you sell your home for the highest possible price ASAP
Bought with Five Fields Team • Compass
GET MORE INFORMATION

Jim Armstrong
Team Leader/Broker Associate | License ID: 9074205
Team Leader/Broker Associate License ID: 9074205





