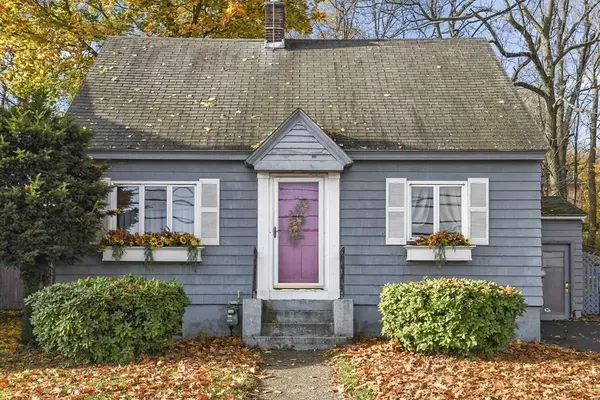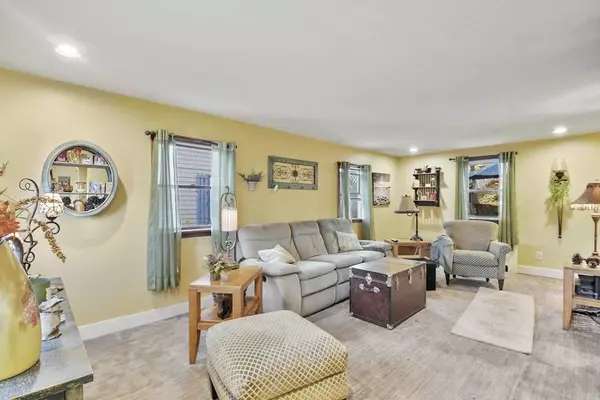For more information regarding the value of a property, please contact us for a free consultation.
Key Details
Sold Price $261,000
Property Type Single Family Home
Sub Type Single Family Residence
Listing Status Sold
Purchase Type For Sale
Square Footage 1,413 sqft
Price per Sqft $184
Subdivision Grafton Hill
MLS Listing ID 73056934
Sold Date 12/29/22
Style Cape
Bedrooms 2
Full Baths 1
HOA Y/N false
Year Built 1950
Annual Tax Amount $3,550
Tax Year 2022
Lot Size 6,098 Sqft
Acres 0.14
Property Description
This Lovingly maintained Cape awaits YOU to create new memories! Instantly feel at home as you enter through the front door into the spacious sun-drenched family room. The quaint & cozy kitchen has beautiful tile backsplash, plenty of cabinet space & a pass through window into the dining room! Sliding glass doors from dining area that open to the private backyard – making it easy to entertain indoors or out! The first floor also offers a formal living room. Tucked away from the main living area, are 2 good-sized bedrooms & the full bath. Attached workshop/office space or for use as additional storage. Your new home has a tranquil, fenced in backyard w/ a patio, storage shed & fire pit area. A large paved driveway completes this package. Close to Shopping, Public Transportation, Restaurants & More! Welcome Home!
Location
State MA
County Worcester
Zoning RL-7
Direction Rt 122 (Grafton St)
Rooms
Family Room Flooring - Hardwood, Flooring - Wall to Wall Carpet, Cable Hookup, Exterior Access, Recessed Lighting
Basement Full, Interior Entry, Concrete, Unfinished
Primary Bedroom Level Second
Dining Room Beamed Ceilings, Flooring - Stone/Ceramic Tile, Window(s) - Picture, Deck - Exterior, Exterior Access, Slider
Kitchen Flooring - Stone/Ceramic Tile, Exterior Access, Stainless Steel Appliances
Interior
Heating Hot Water, Natural Gas
Cooling None
Flooring Tile, Laminate, Hardwood
Fireplaces Number 1
Fireplaces Type Family Room
Appliance Range, Refrigerator, Gas Water Heater, Tankless Water Heater, Utility Connections for Electric Dryer
Laundry Electric Dryer Hookup, Washer Hookup
Exterior
Exterior Feature Storage, Kennel
Fence Fenced
Community Features Public Transportation, Shopping, Park, Medical Facility, Laundromat, Highway Access, Public School, T-Station
Utilities Available for Electric Dryer, Washer Hookup
Roof Type Shingle
Total Parking Spaces 8
Garage No
Building
Lot Description Cleared, Gentle Sloping
Foundation Block
Sewer Private Sewer
Water Public
Architectural Style Cape
Read Less Info
Want to know what your home might be worth? Contact us for a FREE valuation!

Our team is ready to help you sell your home for the highest possible price ASAP
Bought with Shelly A. Armstrong • Costello Realty
GET MORE INFORMATION
Jim Armstrong
Team Leader/Broker Associate | License ID: 9074205
Team Leader/Broker Associate License ID: 9074205





