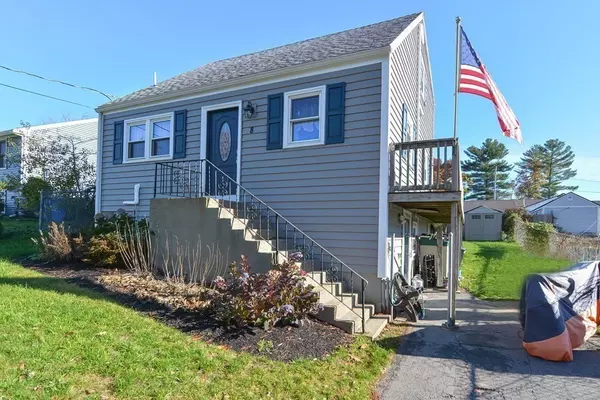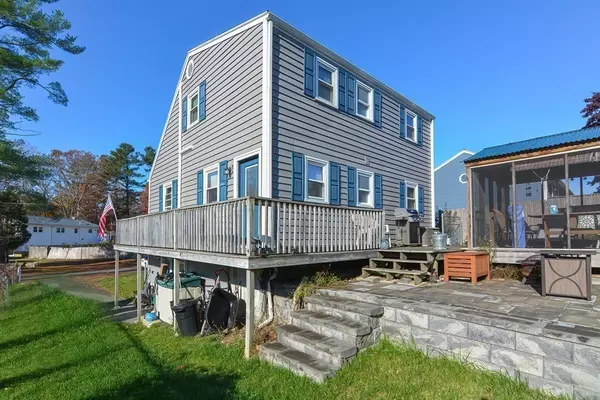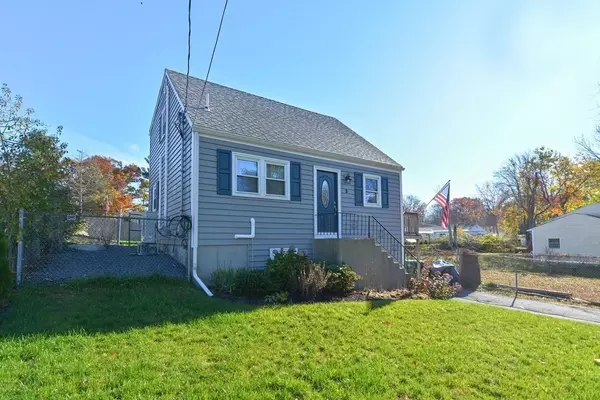For more information regarding the value of a property, please contact us for a free consultation.
Key Details
Sold Price $440,000
Property Type Single Family Home
Sub Type Single Family Residence
Listing Status Sold
Purchase Type For Sale
Square Footage 1,183 sqft
Price per Sqft $371
MLS Listing ID 73056347
Sold Date 12/30/22
Style Cape
Bedrooms 3
Full Baths 2
Year Built 1980
Annual Tax Amount $5,551
Tax Year 2022
Lot Size 4,791 Sqft
Acres 0.11
Property Description
Cape style, single family home with new vinyl siding, an updated roof 30 year architectural. Deck and patio outside with screened in porch makes a great entertaining area in the fenced in backyard. Move in ready, just waiting for your finishing touches. 3 bedrooms, 2 full bathrooms. Just under 1200sq ft 2 story home. Cleared lot with a 2 car paved driveway. Walkout, partially finished basement. All electric utilities. 200 amp service. Minisplits, 3 zones for heating and cooling, Heat pump. Electric baseboard heat still used in basement. OPEN HOUSE Sunday November 13th 11:00 - 1:00
Location
State MA
County Norfolk
Zoning R3
Direction South st to Indian Rd left to Summit Rd right onto Balsam Rd
Rooms
Basement Full, Partially Finished, Walk-Out Access, Interior Entry
Primary Bedroom Level Second
Dining Room Flooring - Laminate, Flooring - Wood
Kitchen Flooring - Laminate, Balcony / Deck, Open Floorplan, Stainless Steel Appliances
Interior
Interior Features Closet, Exercise Room, Bonus Room
Heating Electric Baseboard, Heat Pump, Electric, Ductless
Cooling Heat Pump, 3 or More, Ductless
Flooring Tile, Carpet, Laminate, Hardwood, Flooring - Laminate
Appliance Range, Refrigerator, Electric Water Heater, Tankless Water Heater, Utility Connections for Electric Range, Utility Connections for Electric Oven, Utility Connections for Electric Dryer
Laundry Electric Dryer Hookup, Washer Hookup, First Floor
Exterior
Exterior Feature Storage
Community Features Public Transportation, Shopping, Park, Public School
Utilities Available for Electric Range, for Electric Oven, for Electric Dryer, Washer Hookup
Waterfront Description Beach Front, Lake/Pond, 0 to 1/10 Mile To Beach
Roof Type Shingle
Total Parking Spaces 2
Garage No
Building
Lot Description Cleared
Foundation Concrete Perimeter
Sewer Public Sewer
Water Public
Architectural Style Cape
Schools
Elementary Schools John F Kennedy
High Schools Holbrook Jr/Sr
Others
Senior Community false
Acceptable Financing Contract
Listing Terms Contract
Read Less Info
Want to know what your home might be worth? Contact us for a FREE valuation!

Our team is ready to help you sell your home for the highest possible price ASAP
Bought with Emmanuel Nwosu • Rosario Real Estate LLC
GET MORE INFORMATION
Jim Armstrong
Team Leader/Broker Associate | License ID: 9074205
Team Leader/Broker Associate License ID: 9074205





