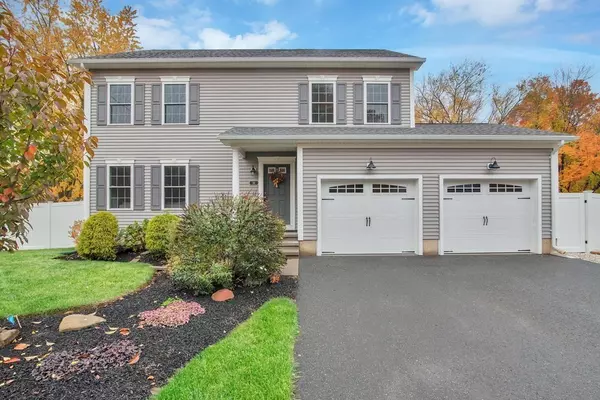For more information regarding the value of a property, please contact us for a free consultation.
Key Details
Sold Price $499,900
Property Type Single Family Home
Sub Type Single Family Residence
Listing Status Sold
Purchase Type For Sale
Square Footage 1,750 sqft
Price per Sqft $285
MLS Listing ID 73049017
Sold Date 12/23/22
Style Colonial
Bedrooms 3
Full Baths 2
Half Baths 1
Year Built 2013
Annual Tax Amount $7,041
Tax Year 2022
Lot Size 9,147 Sqft
Acres 0.21
Property Description
This newer Colonial in MOVE IN CONDITION is EVERYTHING you've been looking for! Walking into the main entry from you are greeted with tall ceilings, hardwood floors, neutral paints & sight lines to all the main living spaces. The impressive kitchen highlights granite counters, stainless appliances, plenty of storage & center island open to both the dining & living room. The living room has a gas fireplace with decorative stone, making it a great space to cozy up for family movie nights. Off the kitchen is a trex deck that overlooks the stone firepit & fully fenced yard - great space for outdoor entertainment. Laundry & powder room adds convenience to the main level. Upper level showcases an impressive primary bedroom w/ dual walk in closet & full bathroom w/ double vanities, and additional two bedrooms & full bath. The finished lower level functions as a TV room & kid's play and also has a perfect guest room/office space. An oversized two car garage completes this move in ready home!
Location
State MA
County Hampden
Zoning RC
Direction Westwood Ave to James Street, Left on Cooley Ave, Right on Avery.
Rooms
Basement Full, Finished
Primary Bedroom Level Second
Dining Room Flooring - Hardwood, Balcony / Deck
Kitchen Flooring - Hardwood, Kitchen Island
Interior
Heating Forced Air, Propane
Cooling Central Air
Flooring Tile, Carpet, Hardwood
Fireplaces Number 1
Fireplaces Type Living Room
Appliance Range, Dishwasher, Disposal, Microwave, Refrigerator, Propane Water Heater, Tankless Water Heater, Utility Connections for Gas Range, Utility Connections for Electric Range, Utility Connections for Electric Oven, Utility Connections for Gas Dryer, Utility Connections for Electric Dryer
Laundry Flooring - Stone/Ceramic Tile, First Floor, Washer Hookup
Exterior
Exterior Feature Rain Gutters, Professional Landscaping
Garage Spaces 2.0
Fence Fenced/Enclosed
Community Features Public Transportation, Shopping, Park, Walk/Jog Trails, Golf, Medical Facility, Laundromat, Bike Path, Highway Access, House of Worship, Public School
Utilities Available for Gas Range, for Electric Range, for Electric Oven, for Gas Dryer, for Electric Dryer, Washer Hookup
Roof Type Shingle
Total Parking Spaces 2
Garage Yes
Building
Lot Description Underground Storage Tank, Cleared, Level
Foundation Concrete Perimeter
Sewer Public Sewer
Water Public
Architectural Style Colonial
Schools
Elementary Schools Mapleshade
Middle Schools Birchland
High Schools Elhs
Read Less Info
Want to know what your home might be worth? Contact us for a FREE valuation!

Our team is ready to help you sell your home for the highest possible price ASAP
Bought with Kelsey Thompson Team • Keller Williams Realty
GET MORE INFORMATION
Jim Armstrong
Team Leader/Broker Associate | License ID: 9074205
Team Leader/Broker Associate License ID: 9074205





