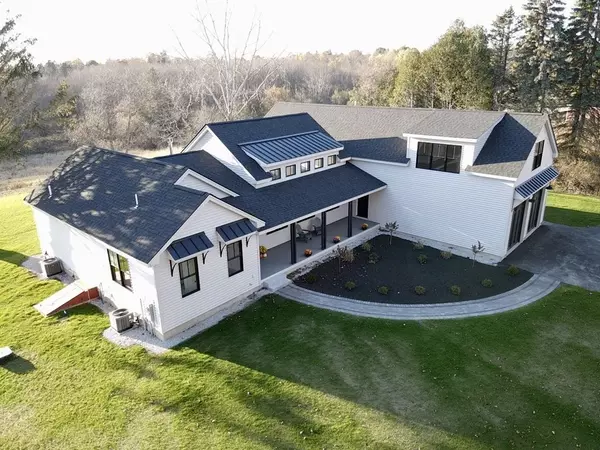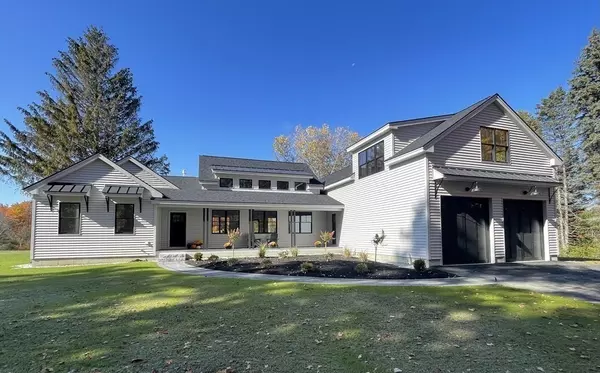For more information regarding the value of a property, please contact us for a free consultation.
Key Details
Sold Price $1,520,000
Property Type Single Family Home
Sub Type Single Family Residence
Listing Status Sold
Purchase Type For Sale
Square Footage 4,620 sqft
Price per Sqft $329
MLS Listing ID 73042474
Sold Date 01/06/23
Style Contemporary, Ranch, Farmhouse
Bedrooms 4
Full Baths 3
Half Baths 1
HOA Y/N false
Year Built 2022
Tax Year 2022
Lot Size 4.990 Acres
Acres 4.99
Property Description
Luxurious new construction in Groton Center. Home sits on nearly 5 acres & has views of Gibbet Hill & lush grove. 4 bedrms, 3.5 baths & a 22 x 38 open concept living/dining/kitchen w 14 ft ceilings, floor to ceiling windows, custom built ins, gas fireplace w/custom mantle crafted from wood from original barn on the property. Chef's kitchen has 10 X 3 island w quartz counters, backsplash & waterfall & Viking high end appliances. There is a walk in pantry w/ additional custom cabinets, quartz counters, coffee sink & barn door. 1st floor suite has cathedral ceiling, double w/i closets, slider to the 34 ft stone paver patio overlooking private backyard. The spa like bath has soaking tub, zero step glass surround w/ custom tile shower & dual vanities. Office on the 1st flr also has slider to back patio. Lower level is partially finished w daylight windows, media room & 1/2 bath. Craftsmanship & Design are 2nd to none. Pella windows, metal accents, farmhouse lighting. Simply stunning!
Location
State MA
County Middlesex
Zoning Res
Direction Main St-Hollis St -right on Martins Pond. Adjacent to Gibbet Hill.
Rooms
Basement Full, Partially Finished, Interior Entry
Primary Bedroom Level Main
Dining Room Cathedral Ceiling(s), Ceiling Fan(s), Flooring - Hardwood, Recessed Lighting
Kitchen Flooring - Hardwood, Countertops - Stone/Granite/Solid, Countertops - Upgraded, Kitchen Island, Open Floorplan, Recessed Lighting, Stainless Steel Appliances
Interior
Interior Features Slider, Recessed Lighting, Bathroom - Half, Mud Room, Home Office, Bonus Room, Bathroom, Media Room, Internet Available - Unknown
Heating Forced Air, Propane
Cooling Central Air
Flooring Tile, Vinyl, Hardwood, Flooring - Hardwood, Flooring - Vinyl
Fireplaces Number 1
Fireplaces Type Living Room
Appliance Range, Dishwasher, Refrigerator, Range Hood, Tankless Water Heater, Plumbed For Ice Maker, Utility Connections for Gas Range, Utility Connections for Electric Dryer
Laundry Flooring - Stone/Ceramic Tile, Electric Dryer Hookup, First Floor
Exterior
Exterior Feature Professional Landscaping, Sprinkler System, Decorative Lighting
Garage Spaces 2.0
Community Features Shopping, Pool, Tennis Court(s), Park, Walk/Jog Trails, Stable(s), Golf, Medical Facility, Bike Path, Conservation Area, House of Worship, Private School, Public School
Utilities Available for Gas Range, for Electric Dryer, Icemaker Connection
View Y/N Yes
View Scenic View(s)
Roof Type Shingle, Metal
Total Parking Spaces 6
Garage Yes
Building
Lot Description Gentle Sloping
Foundation Concrete Perimeter
Sewer Private Sewer
Water Public
Architectural Style Contemporary, Ranch, Farmhouse
Others
Senior Community false
Acceptable Financing Contract
Listing Terms Contract
Read Less Info
Want to know what your home might be worth? Contact us for a FREE valuation!

Our team is ready to help you sell your home for the highest possible price ASAP
Bought with Kotlarz Group • Keller Williams Realty Boston Northwest
GET MORE INFORMATION
Jim Armstrong
Team Leader/Broker Associate | License ID: 9074205
Team Leader/Broker Associate License ID: 9074205





