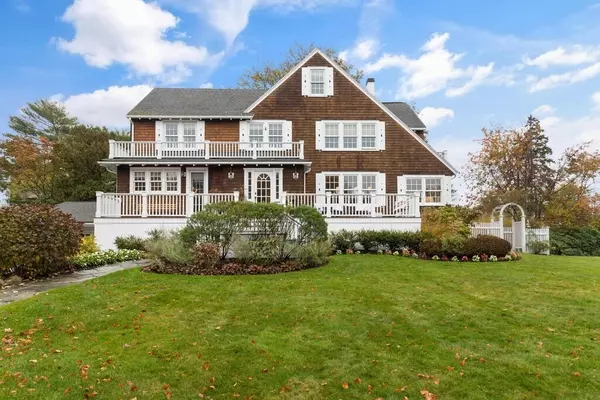For more information regarding the value of a property, please contact us for a free consultation.
Key Details
Sold Price $1,975,000
Property Type Single Family Home
Sub Type Single Family Residence
Listing Status Sold
Purchase Type For Sale
Square Footage 2,997 sqft
Price per Sqft $658
Subdivision Marblehead Neck
MLS Listing ID 73051889
Sold Date 01/09/23
Style Shingle
Bedrooms 5
Full Baths 3
Half Baths 1
Year Built 1922
Annual Tax Amount $17,868
Tax Year 2022
Lot Size 9,583 Sqft
Acres 0.22
Property Description
This classic shingle style home offers a wonderful blend of original details and modern conveniences. When you step into the welcoming foyer with coffered ceiling you know this is a special home. Generous living room with fireplace, perfect for entertaining, dining room, family room with wonderful ocean views. Updated eat-in kitchen with large center island, marble counter tops and custom cabinets. The morning staircase leads to the 2nd floor with 3 bedrooms, a full bath and the primary suite with sitting area, full bath and private deck with views of the ocean and Boston skyline. The 3rd floor has a large bonus room, bedroom and full bath along with good storage. The back yard has a private patio area with stone fireplace and outdoor shower. The attractive deck across the front of the house acts as a front porch and a wonderful place to relax, enjoy the sea breezes and ocean views. Professionally landscaped yard with established gardens and a 2 car garage with storage.
Location
State MA
County Essex
Zoning LSR
Direction Ocean Ave., across the causeway then left on Flint St.
Rooms
Family Room Ceiling Fan(s), Flooring - Wall to Wall Carpet, French Doors, Exterior Access
Basement Partial, Interior Entry, Garage Access, Sump Pump, Concrete
Primary Bedroom Level Second
Dining Room Beamed Ceilings, Flooring - Hardwood, Window(s) - Bay/Bow/Box, Deck - Exterior, Exterior Access, Open Floorplan
Kitchen Coffered Ceiling(s), Flooring - Stone/Ceramic Tile, Dining Area, Countertops - Stone/Granite/Solid, Countertops - Upgraded, Kitchen Island, Cabinets - Upgraded, Exterior Access, Recessed Lighting, Stainless Steel Appliances, Gas Stove, Lighting - Pendant
Interior
Interior Features Bathroom - Half, Closet/Cabinets - Custom Built, Open Floor Plan, Recessed Lighting, Ceiling - Coffered, Closet, Bathroom, Bonus Room, Entry Hall, Foyer, Wired for Sound, Internet Available - Unknown
Heating Baseboard, Electric Baseboard, Radiant, Natural Gas
Cooling None
Flooring Wood, Tile, Carpet, Hardwood, Flooring - Stone/Ceramic Tile, Flooring - Wall to Wall Carpet, Flooring - Hardwood
Fireplaces Number 1
Fireplaces Type Living Room
Appliance Range, Dishwasher, Disposal, Refrigerator, Washer, Dryer, Range Hood, Gas Water Heater, Tankless Water Heater
Laundry Second Floor
Exterior
Exterior Feature Balcony, Professional Landscaping, Sprinkler System, Decorative Lighting, Outdoor Shower, Other
Garage Spaces 2.0
Fence Fenced/Enclosed, Fenced, Invisible
Community Features Shopping, Park, Conservation Area, House of Worship, Private School, Public School
Waterfront Description Beach Front, Ocean, Walk to, 1/10 to 3/10 To Beach, Beach Ownership(Public,Deeded Rights)
Roof Type Shingle
Total Parking Spaces 4
Garage Yes
Building
Foundation Concrete Perimeter
Sewer Public Sewer
Water Public
Schools
Elementary Schools Natural
Middle Schools Marblehead Vet
High Schools Marblehead
Others
Senior Community false
Acceptable Financing Other (See Remarks)
Listing Terms Other (See Remarks)
Read Less Info
Want to know what your home might be worth? Contact us for a FREE valuation!

Our team is ready to help you sell your home for the highest possible price ASAP
Bought with Willis + Tierney • Compass
GET MORE INFORMATION

Jim Armstrong
Team Leader/Broker Associate | License ID: 9074205
Team Leader/Broker Associate License ID: 9074205





