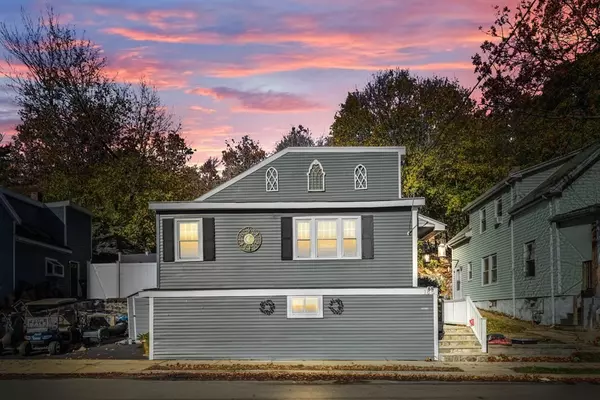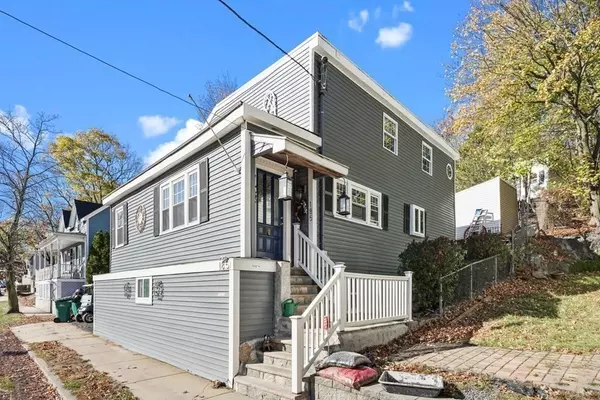For more information regarding the value of a property, please contact us for a free consultation.
Key Details
Sold Price $565,000
Property Type Single Family Home
Sub Type Single Family Residence
Listing Status Sold
Purchase Type For Sale
Square Footage 1,832 sqft
Price per Sqft $308
Subdivision Pine Hill
MLS Listing ID 73058737
Sold Date 01/12/23
Style Bungalow
Bedrooms 3
Full Baths 3
Year Built 1904
Annual Tax Amount $4,070
Tax Year 2022
Lot Size 5,227 Sqft
Acres 0.12
Property Description
Welcome to 185 Walnut! As you go through the front door, you're welcomed to an impressive floor plan with great integration of the living room, dining room, and kitchen! The kitchen has been tastefully upgraded with a beautiful tiled backsplash, upgraded wooden cabinets, and new countertops. Refinished tigerwood oak floors throughout the main level. New recessed and modern pendant lighting in the kitchen and living room. The main level also features two bedrooms and one bathroom. In the second floor you will find the HUGE main bedroom with it's very own full bathroom and walk in closet! Access the exterior through the french doors which leads to the deck and patio fixed with a fire pit. The finished basement features an in-law suite with its own kitchenette and bathroom. Enjoy three levels of living, each with its own bathroom. Close to Gallagher Playground. Pine Hill Location.
Location
State MA
County Essex
Zoning R2
Direction Use Google Maps
Rooms
Basement Full, Partially Finished, Walk-Out Access, Interior Entry
Primary Bedroom Level Second
Dining Room Bathroom - Full, Ceiling Fan(s), Flooring - Hardwood, Open Floorplan, Recessed Lighting, Lighting - Pendant
Kitchen Flooring - Hardwood, Countertops - Upgraded, Cabinets - Upgraded, Open Floorplan, Recessed Lighting, Remodeled, Stainless Steel Appliances, Gas Stove, Lighting - Pendant
Interior
Interior Features Internet Available - Unknown
Heating Baseboard, Natural Gas, Electric
Cooling Window Unit(s)
Flooring Tile, Carpet, Hardwood
Appliance Range, Dishwasher, Disposal, Microwave, Refrigerator, Electric Water Heater, Tankless Water Heater, Utility Connections for Gas Range, Utility Connections for Electric Dryer
Laundry Lighting - Overhead, In Basement, Washer Hookup
Exterior
Exterior Feature Rain Gutters, Storage
Fence Fenced/Enclosed, Fenced
Community Features Public Transportation, Shopping, Park, Walk/Jog Trails, Golf, Medical Facility, Laundromat, Conservation Area, Highway Access, House of Worship, Private School, Public School, T-Station, University
Utilities Available for Gas Range, for Electric Dryer, Washer Hookup
Waterfront Description Beach Front, Ocean, Beach Ownership(Public)
Roof Type Shingle
Total Parking Spaces 2
Garage No
Building
Lot Description Gentle Sloping
Foundation Block
Sewer Public Sewer
Water Public
Architectural Style Bungalow
Schools
Elementary Schools Tracy
Middle Schools Breed
High Schools Classical
Read Less Info
Want to know what your home might be worth? Contact us for a FREE valuation!

Our team is ready to help you sell your home for the highest possible price ASAP
Bought with Natasha Cruz • Madelyn Garcia Real Estate
GET MORE INFORMATION
Jim Armstrong
Team Leader/Broker Associate | License ID: 9074205
Team Leader/Broker Associate License ID: 9074205





