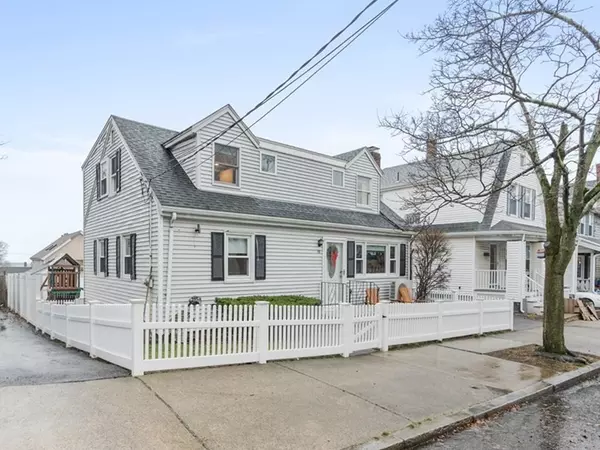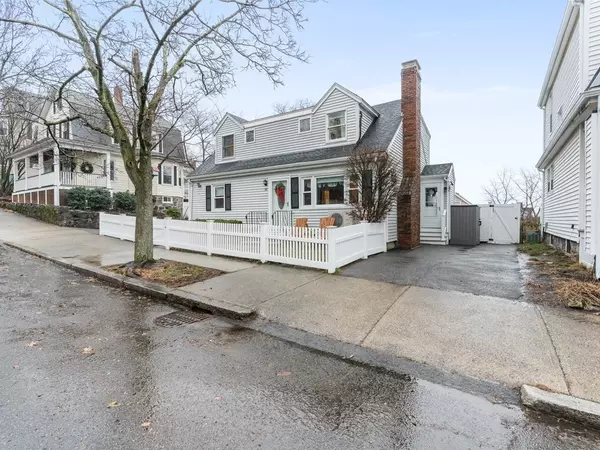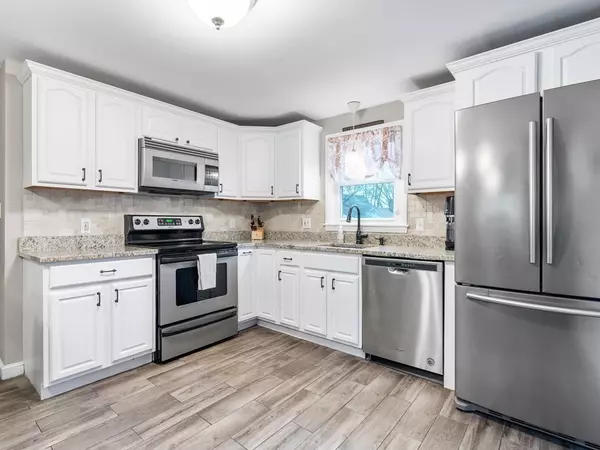For more information regarding the value of a property, please contact us for a free consultation.
Key Details
Sold Price $615,000
Property Type Single Family Home
Sub Type Single Family Residence
Listing Status Sold
Purchase Type For Sale
Square Footage 1,444 sqft
Price per Sqft $425
Subdivision Pine Hill
MLS Listing ID 73068108
Sold Date 01/20/23
Style Cape
Bedrooms 4
Full Baths 2
Year Built 1957
Annual Tax Amount $5,917
Tax Year 2022
Lot Size 4,791 Sqft
Acres 0.11
Property Description
Welcome home to this desirable Pine Hill neighborhood! This meticulously maintained 4-bedroom 2-bathroom home is one you will not want to miss. The main floor offers a recently upgraded kitchen with brand new granite countertops, stainless steel appliances and a bar that opens up into the dining room and living room which is perfect for entertaining. The home has been recently renovated to include new replacement Harvey windows, ductless mini split heating and air condition, newer Lochinvar heating system, refinished hardwood floors, a mudroom addition that opens up to the patio in the back yard and more! The upstairs includes a spacious primary bedroom with a large walk-in closet with custom built ins as well as two additional bedrooms. The basement has a partially finished family room as well as plenty of storage. Spend your summer nights outside on the beautiful patio. There's nothing left to do but move in!
Location
State MA
County Essex
Area West Lynn
Zoning R2
Direction Linwood St to Woodlawn St
Rooms
Family Room Flooring - Wall to Wall Carpet, Recessed Lighting
Basement Partially Finished, Bulkhead
Primary Bedroom Level Second
Dining Room Ceiling Fan(s), Flooring - Hardwood, Lighting - Overhead
Kitchen Flooring - Stone/Ceramic Tile, Countertops - Stone/Granite/Solid, Breakfast Bar / Nook, Lighting - Overhead
Interior
Heating Baseboard, Natural Gas, Ductless
Cooling Ductless
Flooring Tile, Carpet, Hardwood
Fireplaces Number 1
Fireplaces Type Dining Room
Appliance Range, Dishwasher, Disposal, Microwave, Refrigerator, Freezer, Washer, Dryer, Gas Water Heater, Plumbed For Ice Maker, Utility Connections for Electric Range, Utility Connections for Electric Dryer
Laundry Electric Dryer Hookup, Gas Dryer Hookup, In Basement, Washer Hookup
Exterior
Exterior Feature Decorative Lighting, Garden
Fence Fenced/Enclosed, Fenced
Community Features Public Transportation, Shopping, Park
Utilities Available for Electric Range, for Electric Dryer, Washer Hookup, Icemaker Connection
Waterfront Description Beach Front, Ocean, 1/10 to 3/10 To Beach
Roof Type Shingle
Total Parking Spaces 2
Garage No
Building
Foundation Concrete Perimeter
Sewer Public Sewer
Water Public
Architectural Style Cape
Schools
Elementary Schools Sewell Anderson
Middle Schools Breed
High Schools Classical
Others
Acceptable Financing Contract
Listing Terms Contract
Read Less Info
Want to know what your home might be worth? Contact us for a FREE valuation!

Our team is ready to help you sell your home for the highest possible price ASAP
Bought with Good Boston Living Team • Unlimited Sotheby's International Realty
GET MORE INFORMATION
Jim Armstrong
Team Leader/Broker Associate | License ID: 9074205
Team Leader/Broker Associate License ID: 9074205





