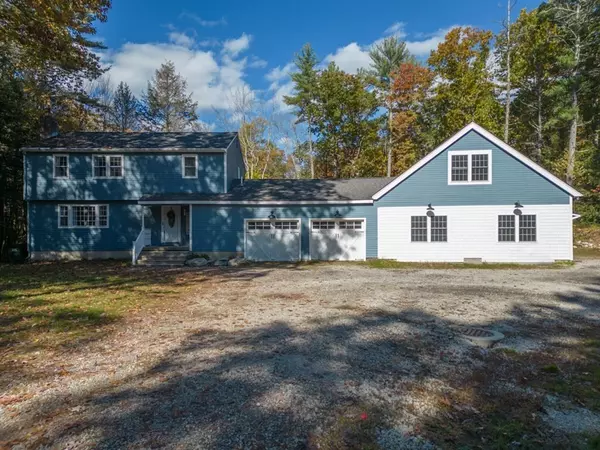For more information regarding the value of a property, please contact us for a free consultation.
Key Details
Sold Price $599,900
Property Type Multi-Family
Sub Type Multi Family
Listing Status Sold
Purchase Type For Sale
Square Footage 3,826 sqft
Price per Sqft $156
MLS Listing ID 73050012
Sold Date 01/26/23
Bedrooms 5
Full Baths 3
Half Baths 2
Year Built 1974
Annual Tax Amount $7,018
Tax Year 2022
Lot Size 1.010 Acres
Acres 1.01
Property Description
UNIQUE PROPERTY! Looking for an in-law or owner occupied 2 family? Located in a single family area setting, this non traditional 2 Family on a nature wrapped 1 acre lot could be just what you're looking for! MAIN HOUSE: Pride in ownership shows in the main house w/ a main floor plan including a Living Room, beautiful open concept Dining Room/Kitchen w/ dark toned cabinetry & center island, Family Room w/ slider to a private back deck & ½ BA. Upper level has a Primary BDRM w/ ensuite, 3 addt'l BDRMS & renovated Full BA. Partially Finished BSMT w/ Bonus, Rec & Laundry RM. IN-LAW: Built in 2018 w/ central AC & boasting a stunning open floor plan on the 1st level w/ a Living Room, ½ BA w/ Laundry, Dining space & eat-in Kitchen w/ access to private deck. 2nd level hosts a 225+ sq ft BDRM, Full BA & 2 closets. Separate entrances w/ a shared garage & a newly installed fence in back of the main house creates a division of backyard space. New paint (2022). 2000 gal eco septic (2017).
Location
State MA
County Middlesex
Zoning RUR
Direction Use GPS
Rooms
Basement Partial, Partially Finished, Walk-Out Access, Sump Pump, Concrete, Slab
Interior
Interior Features Unit 2(Cathedral/Vaulted Ceilings), Unit 1 Rooms(Living Room, Kitchen, Family Room), Unit 2 Rooms(Living Room, Kitchen)
Heating Unit 1(Hot Water Baseboard, Oil), Unit 2(Forced Air, Gas)
Cooling Unit 1(None), Unit 2(Central Air)
Flooring Wood, Tile, Vinyl, Hardwood, Unit 2(Hardwood Floors)
Fireplaces Number 1
Appliance Unit 1(Range, Dishwasher, Microwave, Refrigerator, Washer, Dryer), Unit 2(Range, Dishwasher, Microwave, Refrigerator, Washer, Dryer), Electric Water Heater, Tankless Water Heater, Plumbed For Ice Maker, Utility Connections for Electric Range, Utility Connections for Electric Oven, Utility Connections for Electric Dryer
Laundry Washer Hookup
Exterior
Exterior Feature Rain Gutters, Storage
Garage Spaces 2.0
Fence Fenced
Community Features Shopping, Tennis Court(s), Park, Walk/Jog Trails, Stable(s), Medical Facility, Laundromat, Bike Path, Conservation Area, House of Worship, Public School
Utilities Available for Electric Range, for Electric Oven, for Electric Dryer, Washer Hookup, Icemaker Connection
Roof Type Shingle
Total Parking Spaces 6
Garage Yes
Building
Lot Description Level
Story 4
Foundation Concrete Perimeter
Sewer Private Sewer
Water Private
Schools
Elementary Schools Varnum Brook
Middle Schools Nissitissit
High Schools North Middlesex
Read Less Info
Want to know what your home might be worth? Contact us for a FREE valuation!

Our team is ready to help you sell your home for the highest possible price ASAP
Bought with James Fischetti • Lamacchia Realty, Inc.
GET MORE INFORMATION
Jim Armstrong
Team Leader/Broker Associate | License ID: 9074205
Team Leader/Broker Associate License ID: 9074205





