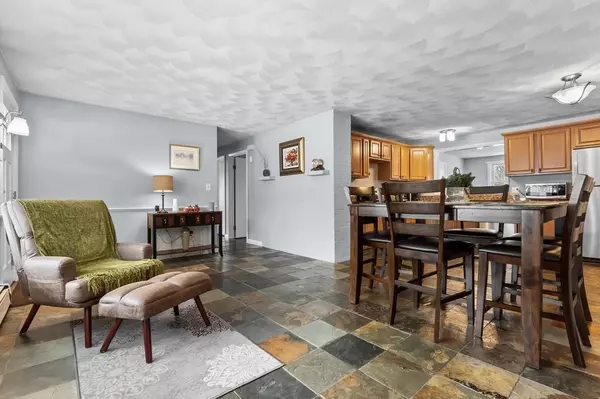For more information regarding the value of a property, please contact us for a free consultation.
Key Details
Sold Price $730,000
Property Type Single Family Home
Sub Type Single Family Residence
Listing Status Sold
Purchase Type For Sale
Square Footage 2,272 sqft
Price per Sqft $321
Subdivision Woodvale
MLS Listing ID 73064906
Sold Date 01/30/23
Style Ranch
Bedrooms 4
Full Baths 2
HOA Y/N false
Year Built 1961
Annual Tax Amount $7,149
Tax Year 2022
Lot Size 0.580 Acres
Acres 0.58
Property Description
Woodvale neighborhood expanded Ranch offering 4 bedrooms, 2 full baths and features an extended family living area with separate entrance. The kitchen is spacious with SS appliances, large eat-in dining area plus den with bay window. Front to back living room with large dining area, laundry, double pantry closets conveniently located off the kitchen. In the rear of the home is an additional family room with yard access, bedroom and full bath with mud room and separate side entrance (EFLA certificate issued). The main bedroom has a convenient dressing room, double closets and door leading to fenced yard. Two additional bedrooms and full bath. The fenced-in yard and above ground pool with large level yard makes this the place to entertain! Three sheds for storage, vinyl siding and several updates (see attached) THIS IS NOT A DRIVE BY! So much potential for extended family. Well maintained and move in ready! Showings start at the open houses 12/17 and 12/18 11-12:30
Location
State MA
County Essex
Zoning R3
Direction Conant Street to Burley Street, left on Dartmouth Street, left on Princeton Street
Rooms
Family Room Closet, Flooring - Laminate, Cable Hookup, Exterior Access
Primary Bedroom Level First
Dining Room Closet, Flooring - Laminate, Open Floorplan
Kitchen Flooring - Stone/Ceramic Tile, Window(s) - Bay/Bow/Box, Dining Area, Countertops - Stone/Granite/Solid, Open Floorplan, Stainless Steel Appliances
Interior
Interior Features Den, Mud Room
Heating Baseboard, Oil
Cooling None
Flooring Laminate, Stone / Slate, Flooring - Stone/Ceramic Tile, Flooring - Laminate
Appliance Range, Dishwasher, Disposal, Refrigerator, Washer, Dryer, Oil Water Heater, Tankless Water Heater, Utility Connections for Electric Range, Utility Connections for Electric Oven, Utility Connections for Electric Dryer
Laundry Flooring - Laminate, Electric Dryer Hookup, Washer Hookup, First Floor
Exterior
Exterior Feature Rain Gutters, Storage
Fence Fenced/Enclosed, Fenced
Pool Above Ground
Community Features Pool, Tennis Court(s), Walk/Jog Trails, Bike Path, Highway Access, Public School, Sidewalks
Utilities Available for Electric Range, for Electric Oven, for Electric Dryer, Washer Hookup
Waterfront false
Roof Type Shingle
Total Parking Spaces 6
Garage No
Private Pool true
Building
Foundation Slab
Sewer Public Sewer
Water Public
Schools
Elementary Schools Thorpe
Middle Schools Holten Richmond
High Schools Danvers High
Others
Senior Community false
Read Less Info
Want to know what your home might be worth? Contact us for a FREE valuation!

Our team is ready to help you sell your home for the highest possible price ASAP
Bought with Liz Giannasca • Cameron Real Estate Group
GET MORE INFORMATION

Jim Armstrong
Team Leader/Broker Associate | License ID: 9074205
Team Leader/Broker Associate License ID: 9074205





