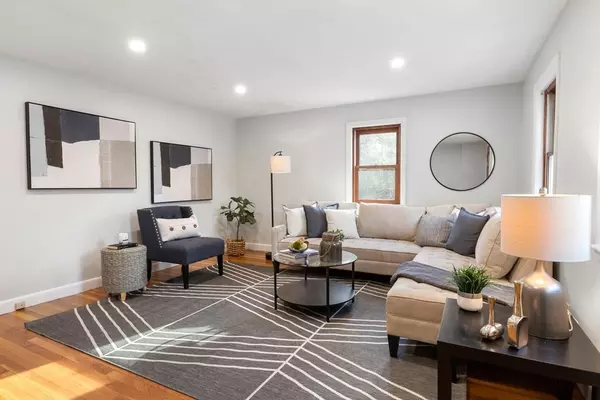For more information regarding the value of a property, please contact us for a free consultation.
Key Details
Sold Price $571,500
Property Type Single Family Home
Sub Type Single Family Residence
Listing Status Sold
Purchase Type For Sale
Square Footage 1,215 sqft
Price per Sqft $470
MLS Listing ID 73069867
Sold Date 02/16/23
Style Ranch
Bedrooms 3
Full Baths 1
Year Built 1959
Annual Tax Amount $6,101
Tax Year 2022
Lot Size 1.000 Acres
Acres 1.0
Property Description
This well-cared for and newly updated 3 bed, 1 bath sits on a beautiful wooded lot off of Essex Street. Updated recessed lighting and beautiful hardwood floors throughout. The large eat-in kitchen and living room offer endless entertaining possibilities. The spacious sunroom boasts uninterrupted views of the gorgeous backyard. This home is conveniently located just minutes from downtown, dining, shopping, and easy access to both Rt. 114 and Rt. 62.
Location
State MA
County Essex
Zoning R1B
Direction 114 To Essex to Old Essex Street. Last house on the right
Rooms
Family Room Ceiling Fan(s), Flooring - Stone/Ceramic Tile, Window(s) - Picture, Exterior Access, Recessed Lighting, Gas Stove
Basement Full, Finished, Walk-Out Access, Concrete
Primary Bedroom Level Main
Kitchen Flooring - Hardwood, Window(s) - Bay/Bow/Box, Cabinets - Upgraded, Stainless Steel Appliances, Lighting - Overhead
Interior
Interior Features Ceiling Fan(s), Lighting - Overhead, Lighting - Sconce, Sun Room, Bonus Room
Heating Forced Air, Electric Baseboard, Oil, Electric
Cooling None
Flooring Tile, Concrete, Hardwood, Flooring - Stone/Ceramic Tile, Flooring - Wall to Wall Carpet
Appliance Range, Dishwasher, Refrigerator, Oil Water Heater, Utility Connections for Electric Range, Utility Connections for Electric Oven, Utility Connections for Electric Dryer
Laundry Electric Dryer Hookup, Exterior Access, Washer Hookup, Lighting - Overhead, In Basement
Exterior
Exterior Feature Rain Gutters, Storage
Community Features Walk/Jog Trails
Utilities Available for Electric Range, for Electric Oven, for Electric Dryer, Washer Hookup
Waterfront false
Roof Type Shingle
Total Parking Spaces 4
Garage No
Building
Lot Description Wooded, Gentle Sloping
Foundation Concrete Perimeter
Sewer Public Sewer, Private Sewer
Water Private
Schools
Elementary Schools Howe-Manning
Middle Schools Fuller Meadow
Others
Acceptable Financing Contract
Listing Terms Contract
Read Less Info
Want to know what your home might be worth? Contact us for a FREE valuation!

Our team is ready to help you sell your home for the highest possible price ASAP
Bought with The Maria Fabiano Team • Maria Fabiano Realty
GET MORE INFORMATION

Jim Armstrong
Team Leader/Broker Associate | License ID: 9074205
Team Leader/Broker Associate License ID: 9074205





