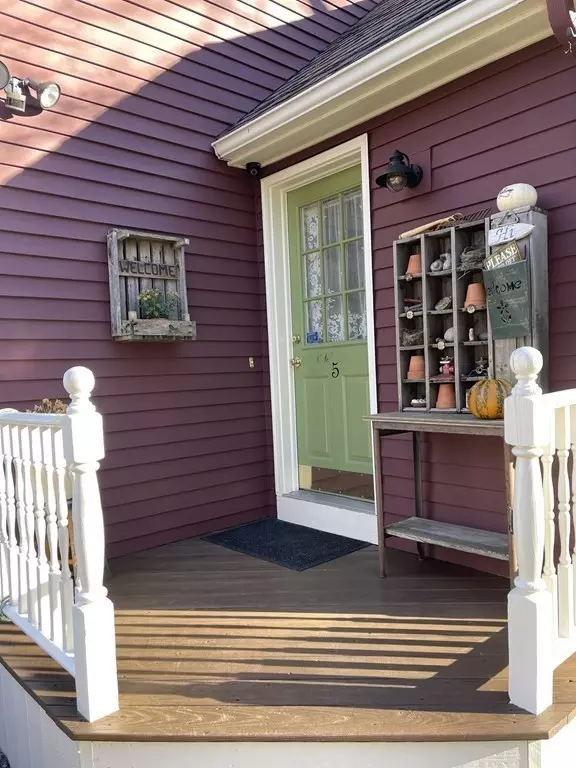For more information regarding the value of a property, please contact us for a free consultation.
Key Details
Sold Price $510,000
Property Type Single Family Home
Sub Type Single Family Residence
Listing Status Sold
Purchase Type For Sale
Square Footage 2,430 sqft
Price per Sqft $209
MLS Listing ID 73059329
Sold Date 03/01/23
Style Cape, Contemporary
Bedrooms 3
Full Baths 1
Half Baths 1
HOA Y/N false
Year Built 1987
Annual Tax Amount $6,215
Tax Year 2022
Lot Size 1.840 Acres
Acres 1.84
Property Description
Fantastic contemporary/cape style home that has been beautifully maintained & upgraded. Features sure to impress include solid hickory flrs, oversized replacement windows, welcoming tiled entry way that leads to sun filled cathedral family area w/ open staircase to 2nd floor. The kitchen has custom butcher block counter, upgraded corian counters, stainless gas stove, custom shelving & woodwork. The dining area has built in shelving, anderson french door leads to private deck overlooking expansive yard. Front to back living area w/ soapstone wood stove & brick hearth. There is also a 4 season sunroom that was added in 2016. As you head to the 2nd flr you will see that the hickory floors continue up the wide stairs, large 8ft. landing & 3 bedrooms. The remodeled baths include custom tile, quartz/marble counters & fixtures. The lower level is partially finished & a walkout. Professionally landscaped, brick walkways, stone patio… Pls submit offers by Tuesday 1/24 at 6:00 pm.
Location
State MA
County Middlesex
Zoning Rur
Direction Park St to Heald, right on Bayberry.
Rooms
Family Room Cathedral Ceiling(s), Ceiling Fan(s), Flooring - Hardwood, Window(s) - Picture, Recessed Lighting
Basement Full, Partially Finished, Walk-Out Access
Primary Bedroom Level Second
Dining Room Flooring - Hardwood, French Doors, Deck - Exterior
Kitchen Flooring - Hardwood, Countertops - Stone/Granite/Solid, Countertops - Upgraded, Remodeled, Gas Stove
Interior
Interior Features Recessed Lighting, Bonus Room
Heating Baseboard, Oil, Electric
Cooling None
Flooring Tile, Carpet, Hardwood, Flooring - Wall to Wall Carpet
Fireplaces Number 1
Fireplaces Type Living Room
Appliance Range, Dishwasher, Refrigerator, Oil Water Heater, Utility Connections for Gas Range
Laundry Laundry Closet, Flooring - Stone/Ceramic Tile, First Floor
Exterior
Exterior Feature Storage, Decorative Lighting, Garden, Stone Wall
Community Features Shopping, Park, Walk/Jog Trails, Stable(s), Bike Path, Conservation Area
Utilities Available for Gas Range, Generator Connection
View Y/N Yes
View Scenic View(s)
Roof Type Shingle
Total Parking Spaces 5
Garage No
Building
Foundation Concrete Perimeter
Sewer Private Sewer
Water Private
Architectural Style Cape, Contemporary
Others
Senior Community false
Acceptable Financing Contract
Listing Terms Contract
Read Less Info
Want to know what your home might be worth? Contact us for a FREE valuation!

Our team is ready to help you sell your home for the highest possible price ASAP
Bought with Jenepher Spencer • Coldwell Banker Realty - Westford
GET MORE INFORMATION
Jim Armstrong
Team Leader/Broker Associate | License ID: 9074205
Team Leader/Broker Associate License ID: 9074205





