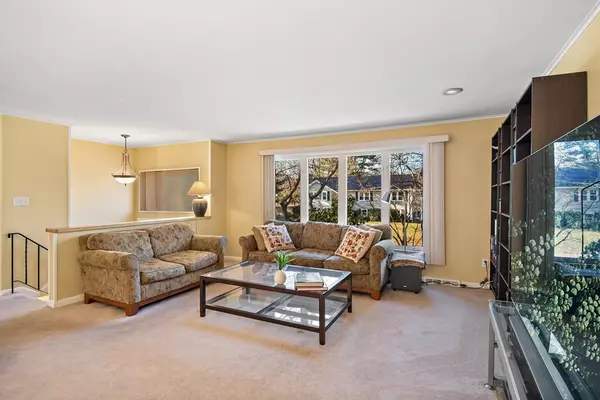For more information regarding the value of a property, please contact us for a free consultation.
Key Details
Sold Price $703,000
Property Type Single Family Home
Sub Type Single Family Residence
Listing Status Sold
Purchase Type For Sale
Square Footage 1,929 sqft
Price per Sqft $364
MLS Listing ID 73070406
Sold Date 03/06/23
Style Raised Ranch
Bedrooms 3
Full Baths 2
HOA Y/N false
Year Built 1968
Annual Tax Amount $10,106
Tax Year 2022
Lot Size 0.460 Acres
Acres 0.46
Property Description
Updated raised ranch is located in a quintessential neighborhood in one of the best small towns in America! If you are looking for a warm and inviting home in a beautiful neighborhood with highly rated and new schools, this property is the one for you. First floor has wide open floor plan with living room, dining room, kitchen and rear sun room with hardwood floors and sliding glass doors leading to brand new deck. Three bedrooms upstairs with a bonus, fireplaced room downstairs has a double closet and can be used as an additional bedroom. One of the two garages has been converted into a large office & gym and has indoor access to garage and outdoor access to driveway. Large back yard with conservation land bordering the property. Nest thermostat and central air conditioning. Separate workspace with rear entrance. New 1,500 gallon septic tank. Pride of ownership displayed throughout. Make this your home and continue the tradition!
Location
State MA
County Norfolk
Zoning RES
Direction Morse St. to Longmeadow Lane to Old Farm Rd
Rooms
Family Room Flooring - Wall to Wall Carpet, Exterior Access, Recessed Lighting
Basement Full, Finished, Walk-Out Access, Interior Entry, Garage Access
Primary Bedroom Level Main
Dining Room Flooring - Wall to Wall Carpet, Open Floorplan, Lighting - Overhead
Kitchen Flooring - Stone/Ceramic Tile, Dining Area, Countertops - Stone/Granite/Solid, Cabinets - Upgraded, Open Floorplan, Recessed Lighting, Remodeled, Peninsula
Interior
Interior Features Open Floorplan, Recessed Lighting, Slider, Lighting - Overhead, Closet - Double, Sun Room, Bonus Room, Wired for Sound
Heating Forced Air, Natural Gas, Fireplace
Cooling Central Air
Flooring Tile, Carpet, Hardwood, Stone / Slate, Flooring - Hardwood, Flooring - Wall to Wall Carpet
Fireplaces Number 1
Appliance Range, Dishwasher, Microwave, Refrigerator, Gas Water Heater, Utility Connections for Electric Range, Utility Connections for Electric Oven, Utility Connections for Electric Dryer
Laundry Electric Dryer Hookup, Washer Hookup, In Basement
Exterior
Garage Spaces 1.0
Community Features Public Transportation, Shopping, Tennis Court(s), Park, Walk/Jog Trails, Stable(s), Golf, Medical Facility, Bike Path, Conservation Area, Highway Access, House of Worship, Private School, Public School, T-Station, University, Sidewalks
Utilities Available for Electric Range, for Electric Oven, for Electric Dryer, Washer Hookup
Waterfront Description Beach Front, Lake/Pond, 3/10 to 1/2 Mile To Beach, Beach Ownership(Private,Public)
Roof Type Shingle
Total Parking Spaces 4
Garage Yes
Building
Lot Description Cleared, Level
Foundation Concrete Perimeter
Sewer Private Sewer
Water Public
Architectural Style Raised Ranch
Others
Senior Community false
Acceptable Financing Contract
Listing Terms Contract
Read Less Info
Want to know what your home might be worth? Contact us for a FREE valuation!

Our team is ready to help you sell your home for the highest possible price ASAP
Bought with Austin Partain • William Raveis R.E. & Home Services
GET MORE INFORMATION
Jim Armstrong
Team Leader/Broker Associate | License ID: 9074205
Team Leader/Broker Associate License ID: 9074205





