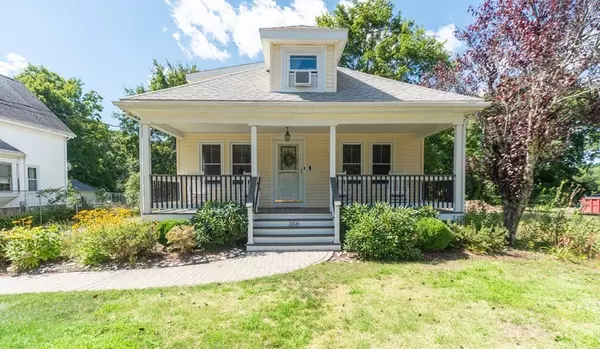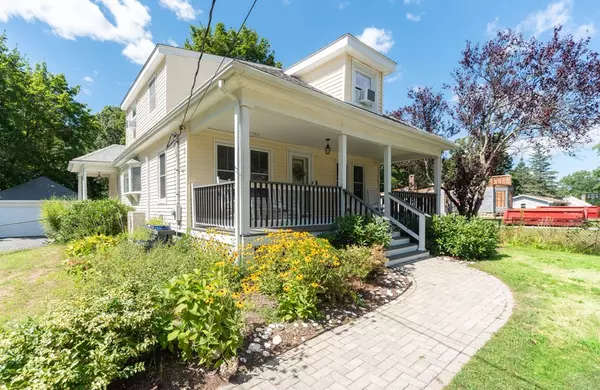For more information regarding the value of a property, please contact us for a free consultation.
Key Details
Sold Price $510,000
Property Type Single Family Home
Sub Type Single Family Residence
Listing Status Sold
Purchase Type For Sale
Square Footage 1,473 sqft
Price per Sqft $346
MLS Listing ID 73036166
Sold Date 01/14/23
Style Cottage, Bungalow
Bedrooms 3
Full Baths 2
Half Baths 1
Year Built 1927
Annual Tax Amount $4,887
Tax Year 2022
Lot Size 0.590 Acres
Acres 0.59
Property Description
OPEN HOUSE SAT 9/24 from 12-2 PM! PRISTINE HOME!! This beautifully cared for and updated home is ready for a new owner! Great curb appeal with a farmer's porch to sit and enjoy your morning coffee! Step inside and see the charm and character that this home has to offer. First floor is open from the living room/office area that leads to the dining room w/bay window filling the rooms with natural light, the updated kitchen w/granite counters and beautiful cabinets! Finishing off the first floor is a spacious bedroom, a full and half bath!! Head upstairs to 2 more good sized bedrooms w/plenty of storage. The partially finished basement has a sitting room and bonus room with another full bath, laundry and storage! Take advantage of the beautiful backyard w/trex deck and brick patio and firepit that leads to a big backyard for entertaining! The swing set, treehouse and shed to stay! Property features mini-splits, detached garage, great backyard, gas heat and a Kohler 14 kw generator!!
Location
State MA
County Plymouth
Zoning RES
Direction North Elm St to Spring St
Rooms
Family Room Closet, Flooring - Wall to Wall Carpet, Recessed Lighting
Basement Full, Partially Finished, Walk-Out Access, Sump Pump, Concrete
Primary Bedroom Level First
Dining Room Flooring - Hardwood, Window(s) - Bay/Bow/Box
Kitchen Flooring - Stone/Ceramic Tile, Countertops - Stone/Granite/Solid, Cabinets - Upgraded
Interior
Interior Features Mud Room, Office
Heating Baseboard, Natural Gas
Cooling Wall Unit(s), Ductless
Flooring Wood, Flooring - Stone/Ceramic Tile, Flooring - Wall to Wall Carpet
Appliance Range, Dishwasher, Microwave, Refrigerator, Washer, Dryer, Gas Water Heater, Tankless Water Heater, Utility Connections for Gas Range, Utility Connections for Gas Oven, Utility Connections for Gas Dryer, Utility Connections for Electric Dryer
Laundry In Basement, Washer Hookup
Exterior
Exterior Feature Rain Gutters
Garage Spaces 1.0
Community Features Shopping, Park, Walk/Jog Trails, Golf, Highway Access, House of Worship, Public School
Utilities Available for Gas Range, for Gas Oven, for Gas Dryer, for Electric Dryer, Washer Hookup, Generator Connection
Roof Type Shingle
Total Parking Spaces 4
Garage Yes
Building
Lot Description Wooded
Foundation Stone
Sewer Private Sewer
Water Public
Architectural Style Cottage, Bungalow
Schools
High Schools Wb High
Others
Acceptable Financing Contract
Listing Terms Contract
Read Less Info
Want to know what your home might be worth? Contact us for a FREE valuation!

Our team is ready to help you sell your home for the highest possible price ASAP
Bought with Eric Popotte • Whitty Real Estate
GET MORE INFORMATION
Jim Armstrong
Team Leader/Broker Associate | License ID: 9074205
Team Leader/Broker Associate License ID: 9074205





