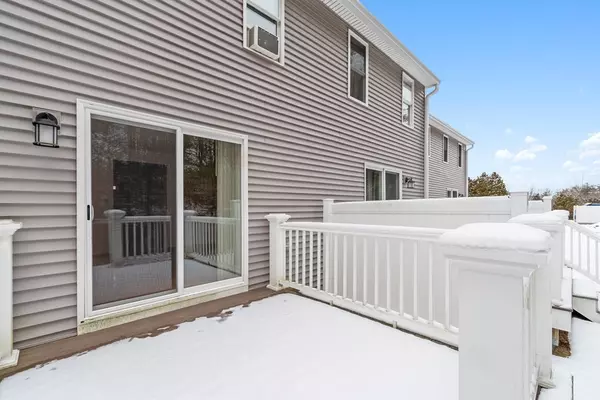For more information regarding the value of a property, please contact us for a free consultation.
Key Details
Sold Price $220,000
Property Type Condo
Sub Type Condominium
Listing Status Sold
Purchase Type For Sale
Square Footage 1,024 sqft
Price per Sqft $214
MLS Listing ID 73082203
Sold Date 04/11/23
Bedrooms 2
Full Baths 1
Half Baths 1
HOA Fees $413/mo
HOA Y/N true
Year Built 1986
Annual Tax Amount $2,482
Tax Year 2023
Property Description
Welcome to Westminster Woods. Move in ready and quick close possible. Well maintained townhouse with many upgrades ready for you to bring your personal touch and make it your own. Recent Association exterior upgrades make this unit with little to do but move in. Downsizers take note! All the work has been done,with windows,doors & slider, composite deck,roof and roads repaved.No more mowing, shoveling, or painting that big house.First floor with updated kitchen cabinetry and countertops,formal dining area with ceiling fan, recently updated half bath and bright living room with slider opens to your private composite deck overlooking conservation land. No maintenance here, just peaceful enjoyment. Two generious sized bedrooms upstairs.Primary boasts 2 closets and h/w floor, with a second with w/w carpet both with plenty of natural light.Lower level provides washer and dryer with additional possibilities for workshop and an office already in place.
Location
State MA
County Worcester
Zoning res1
Direction Rt.140 to Betty Spring Road right on Olde Colonial Drive. First driveway on right. Park on street.
Rooms
Basement Y
Primary Bedroom Level Second
Dining Room Ceiling Fan(s), Flooring - Hardwood
Kitchen Flooring - Stone/Ceramic Tile, Countertops - Stone/Granite/Solid, Cabinets - Upgraded
Interior
Heating Electric Baseboard
Cooling Window Unit(s)
Flooring Wood, Tile, Vinyl
Appliance Range, Dishwasher, Disposal, Refrigerator, Washer, Dryer, Electric Water Heater, Utility Connections for Electric Range, Utility Connections for Electric Dryer
Laundry Electric Dryer Hookup, Washer Hookup, In Basement, In Unit
Exterior
Community Features Public Transportation, Shopping, Walk/Jog Trails, Golf, Medical Facility, Conservation Area, Highway Access, House of Worship, Public School, University
Utilities Available for Electric Range, for Electric Dryer, Washer Hookup
Roof Type Shingle
Total Parking Spaces 2
Garage No
Building
Story 3
Sewer Public Sewer
Water Public
Others
Pets Allowed Yes w/ Restrictions
Acceptable Financing Contract
Listing Terms Contract
Read Less Info
Want to know what your home might be worth? Contact us for a FREE valuation!

Our team is ready to help you sell your home for the highest possible price ASAP
Bought with Alexandre Pereira • Alexandre Pereira
GET MORE INFORMATION
Jim Armstrong
Team Leader/Broker Associate | License ID: 9074205
Team Leader/Broker Associate License ID: 9074205





