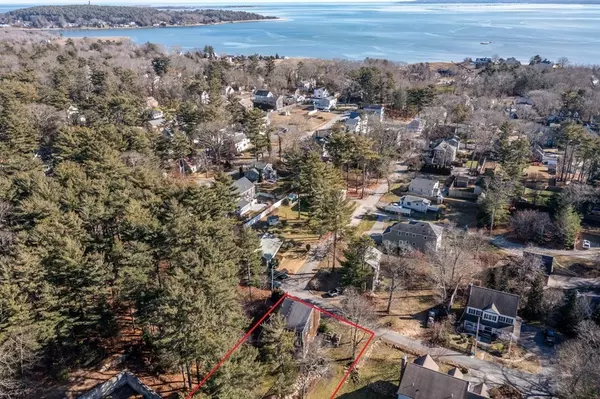For more information regarding the value of a property, please contact us for a free consultation.
Key Details
Sold Price $835,000
Property Type Single Family Home
Sub Type Single Family Residence
Listing Status Sold
Purchase Type For Sale
Square Footage 1,740 sqft
Price per Sqft $479
MLS Listing ID 73082753
Sold Date 04/12/23
Style Colonial
Bedrooms 3
Full Baths 2
Year Built 1995
Annual Tax Amount $5,742
Tax Year 2023
Lot Size 6,098 Sqft
Acres 0.14
Property Description
Walk to the beach & bike to town from this beautifully updated 3-bedroom, 2-bathroom colonial in coveted South Duxbury. The home spans approx. 1740 sqft on 3 levels. The main level is highlighted by the open-concept dining/kitchen/living room with gleaming hardwood floors throughout. The newly renovated kitchen features stainless steel appliances & quartz countertops. All 3 bedrooms are located on the upper floor, as well as a spacious full bath with laundry. The fully finished lower level is ideal for a playroom, home office, gym, or guest area. A slider walks out to the patio & professionally landscaped private backyard, perfect for entertaining. Rinse off the sand from a day at the beach in the outdoor shower. Off the kitchen is a mudroom area that leads to the expansive updated deck which provides access to the patio & backyard below. Nothing to do but move in & enjoy the best of Duxbury beach living! Contact the listing agent today to schedule a time to see this unique opportunity
Location
State MA
County Plymouth
Zoning RC
Direction Bay Rd to Bryant Ave to Mayflower Rd to Prence Rd.
Rooms
Basement Full
Primary Bedroom Level Second
Dining Room Flooring - Hardwood, Window(s) - Bay/Bow/Box, Open Floorplan, Recessed Lighting
Kitchen Bathroom - Full, Flooring - Hardwood, Window(s) - Bay/Bow/Box, Dining Area, Countertops - Stone/Granite/Solid, Deck - Exterior, Open Floorplan, Recessed Lighting, Remodeled, Stainless Steel Appliances
Interior
Interior Features Ceiling Fan(s), High Speed Internet Hookup, Recessed Lighting, Slider, Play Room, Internet Available - Broadband
Heating Baseboard, Oil
Cooling Window Unit(s)
Flooring Tile, Carpet, Hardwood, Flooring - Wall to Wall Carpet
Fireplaces Number 1
Fireplaces Type Living Room
Appliance Range, Microwave, ENERGY STAR Qualified Refrigerator, ENERGY STAR Qualified Dryer, ENERGY STAR Qualified Dishwasher, ENERGY STAR Qualified Washer, Oil Water Heater, Utility Connections for Electric Range, Utility Connections for Electric Oven, Utility Connections for Electric Dryer
Laundry Second Floor, Washer Hookup
Exterior
Exterior Feature Rain Gutters, Storage, Professional Landscaping, Sprinkler System, Garden, Outdoor Shower, Stone Wall
Community Features Public Transportation, Shopping, Pool, Tennis Court(s), Park, Walk/Jog Trails, Golf, Bike Path, Conservation Area, Highway Access, House of Worship, Marina, Public School
Utilities Available for Electric Range, for Electric Oven, for Electric Dryer, Washer Hookup, Generator Connection
Waterfront Description Beach Front, Bay, Ocean, 3/10 to 1/2 Mile To Beach, Beach Ownership(Public)
Roof Type Shingle
Total Parking Spaces 4
Garage No
Building
Lot Description Cleared
Foundation Concrete Perimeter
Sewer Private Sewer
Water Public
Architectural Style Colonial
Schools
Elementary Schools Alden/Chandler
Middle Schools Duxbury Middle
High Schools Duxbury High
Read Less Info
Want to know what your home might be worth? Contact us for a FREE valuation!

Our team is ready to help you sell your home for the highest possible price ASAP
Bought with Susie Caliendo • Waterfront Realty Group
GET MORE INFORMATION
Jim Armstrong
Team Leader/Broker Associate | License ID: 9074205
Team Leader/Broker Associate License ID: 9074205





