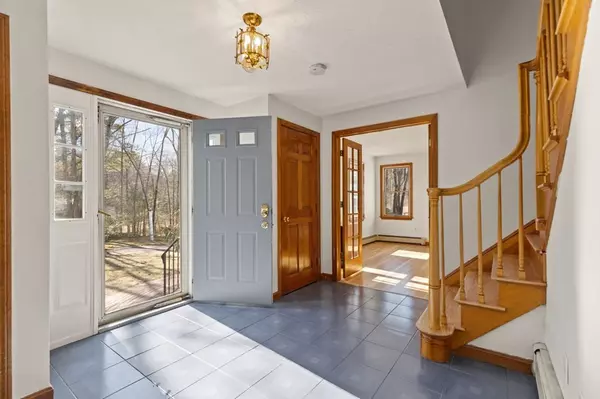For more information regarding the value of a property, please contact us for a free consultation.
Key Details
Sold Price $809,000
Property Type Single Family Home
Sub Type Single Family Residence
Listing Status Sold
Purchase Type For Sale
Square Footage 2,504 sqft
Price per Sqft $323
MLS Listing ID 73085944
Sold Date 04/14/23
Style Colonial
Bedrooms 4
Full Baths 2
Half Baths 1
Year Built 1984
Annual Tax Amount $14,024
Tax Year 2023
Lot Size 1.380 Acres
Acres 1.38
Property Description
A COMMUTER'S DREAM...LIGHT, BRIGHT & AIRY & in the IDEAL LOCATION make this the perfect home! Move right into this 4 bed, 2.5 bath colonial on a LG lot in an EXCELLENT location close to all including commuter rail, shopping, hwys & schools! This FABULOUS property boasts a 1st fl office/living room w/french doors ideal for working from home, OPEN dining room & SPACIOUS eat-in kitchen w/loads of cabinetry, island, NATURAL GAS, SS appliances, leading to a SUNDRENCHED CATHEDRAL FAMILY ROOM w/Vermont Castings wood-burning stove, oversized WINDOWS, SKYLIGHTS allowing the sun to shine through all day & slider to lg deck overlooking a SERENE PVT back yard, ½ bath & laundry. Retreat upstairs to FABULOUS main suite with walk-in closet, full bath w/double vanities; 3 add'l GRACIOUS bedrooms, full bath. LL offers space ready to be finished! SIGNIFICANT UPDATES incl ROOF, FURNACE, EV CHARGER; 2 car garage & LG lot complete this BEAUTIFUL residence! THIS PROPERTY HAS IT ALL...THE ONE TO CALL HOME!
Location
State MA
County Norfolk
Zoning RES
Direction N Main St to Depot St to Norwood St to Edge Hill Rd
Rooms
Family Room Skylight, Cathedral Ceiling(s), Ceiling Fan(s), Flooring - Wall to Wall Carpet, Window(s) - Picture, Deck - Exterior, Open Floorplan, Recessed Lighting, Slider, Sunken
Basement Full, Unfinished
Primary Bedroom Level Second
Dining Room Flooring - Hardwood
Kitchen Flooring - Stone/Ceramic Tile, Window(s) - Bay/Bow/Box, Dining Area, Pantry, Kitchen Island, Open Floorplan, Stainless Steel Appliances, Gas Stove
Interior
Interior Features Closet, Open Floorplan, Entrance Foyer
Heating Baseboard, Natural Gas
Cooling Window Unit(s)
Flooring Tile, Carpet, Hardwood, Flooring - Stone/Ceramic Tile
Fireplaces Number 1
Fireplaces Type Family Room
Appliance Range, Dishwasher, Refrigerator, Washer, Dryer
Laundry Flooring - Stone/Ceramic Tile, First Floor
Exterior
Exterior Feature Storage
Garage Spaces 2.0
Community Features Public Transportation, Shopping, Tennis Court(s), Park, Walk/Jog Trails, Highway Access, House of Worship, Public School, T-Station
Waterfront Description Beach Front, Lake/Pond, Beach Ownership(Public)
Roof Type Shingle
Total Parking Spaces 4
Garage Yes
Building
Lot Description Wooded, Cleared, Level
Foundation Concrete Perimeter
Sewer Private Sewer
Water Public
Architectural Style Colonial
Schools
Elementary Schools East
Middle Schools Sharon
High Schools Sharon
Read Less Info
Want to know what your home might be worth? Contact us for a FREE valuation!

Our team is ready to help you sell your home for the highest possible price ASAP
Bought with Roni Thaler • Coldwell Banker Realty - Sharon
GET MORE INFORMATION
Jim Armstrong
Team Leader/Broker Associate | License ID: 9074205
Team Leader/Broker Associate License ID: 9074205





