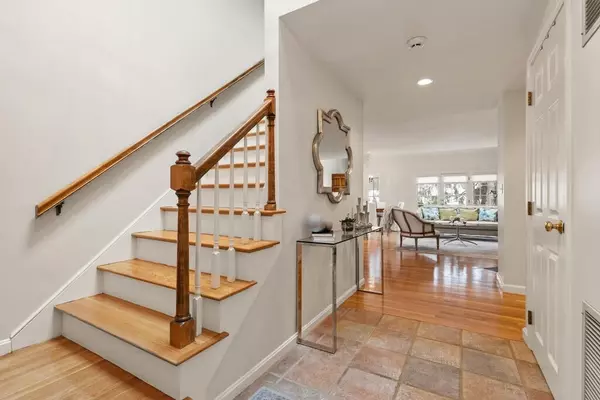For more information regarding the value of a property, please contact us for a free consultation.
Key Details
Sold Price $880,500
Property Type Condo
Sub Type Condominium
Listing Status Sold
Purchase Type For Sale
Square Footage 3,450 sqft
Price per Sqft $255
MLS Listing ID 73085815
Sold Date 04/14/23
Bedrooms 3
Full Baths 4
HOA Fees $908/mo
HOA Y/N true
Year Built 1985
Annual Tax Amount $9,354
Tax Year 2023
Property Description
OFFERS DUE 4:00 Monday.** BOASTING OVER 3,400 SF OF FINISHED LIVING AREA,THIS METICULOUSLY CARED FOR, SUPER DESIRABLE~ HAMILTON ~END UNIT ON CUL-DE- SAC IS A VERY RARE FIND!! With 6 VISITOR PARKING SPACES NEXT DOOR, your guests will always find a spot! THE ATTACHED GARAGE enters directly to the SPACIOUS EAT IN KITCHEN, fully appointed w/a 10 FOOT ISLAND, VIKING STOVE, SUB ZERO FRIDGE, WINE COOLER, GRANITE COUNTERS & MORE! The Living, Dining & Family room are steps from a WALL OF WINDOWS open to the private deck. Another BR, full bath & LAUNDRY round out this floor. LOOKING FOR A FIRST FL. PRIMARY BR? YOU GOT IT!! This room includes a decadent bath w/soaking tub & shower, and walk out deck. OR MAYBE A SECOND FLOOR PRIMARY? That’s fine too! Just outside the fabulous, spacious loft area upstairs, is a SECOND PRIMARY, w/luxurious bath w/heated tile & Spa shower. BONUS!! THE FINISHED WALK-OUT LOWER LEVEL is about 1000 SF. W/FULL BA, Granite Bar, Gas FP, & lots of storage!
Location
State MA
County Essex
Zoning R1A3
Direction MAIN STREET TO FULLER POND VILLAGE
Rooms
Basement Y
Primary Bedroom Level Main
Dining Room Skylight, Cathedral Ceiling(s), Flooring - Hardwood, Window(s) - Picture, Balcony / Deck, Deck - Exterior, Exterior Access, Open Floorplan, Lighting - Overhead
Kitchen Closet/Cabinets - Custom Built, Flooring - Hardwood, Window(s) - Bay/Bow/Box, Dining Area, Pantry, Countertops - Stone/Granite/Solid, Countertops - Upgraded, Kitchen Island, Breakfast Bar / Nook, Cabinets - Upgraded, Exterior Access, Open Floorplan, Recessed Lighting, Remodeled, Wine Chiller, Gas Stove, Lighting - Pendant, Crown Molding
Interior
Interior Features Bathroom - Full, Wet bar, Open Floor Plan, Recessed Lighting, Slider, Walk-in Storage, Loft, Game Room, Bathroom
Heating Forced Air, Natural Gas, Fireplace(s), Fireplace
Cooling Central Air
Flooring Hardwood, Flooring - Hardwood, Flooring - Wall to Wall Carpet
Fireplaces Number 3
Fireplaces Type Living Room
Appliance Range, Dishwasher, Microwave, Refrigerator, Freezer, Washer, Dryer, Wine Cooler
Laundry First Floor, In Unit
Exterior
Garage Spaces 1.0
Community Features Shopping, Pool, Tennis Court(s), Golf, Medical Facility, Highway Access, Private School, Public School
Waterfront false
Total Parking Spaces 1
Garage Yes
Building
Story 3
Sewer Private Sewer
Water Public
Schools
Elementary Schools Fuller Meadow
Middle Schools Masco
High Schools Masco
Others
Pets Allowed Yes w/ Restrictions
Read Less Info
Want to know what your home might be worth? Contact us for a FREE valuation!

Our team is ready to help you sell your home for the highest possible price ASAP
Bought with Team Harborside • Sagan Harborside Sotheby's International Realty
GET MORE INFORMATION

Jim Armstrong
Team Leader/Broker Associate | License ID: 9074205
Team Leader/Broker Associate License ID: 9074205





