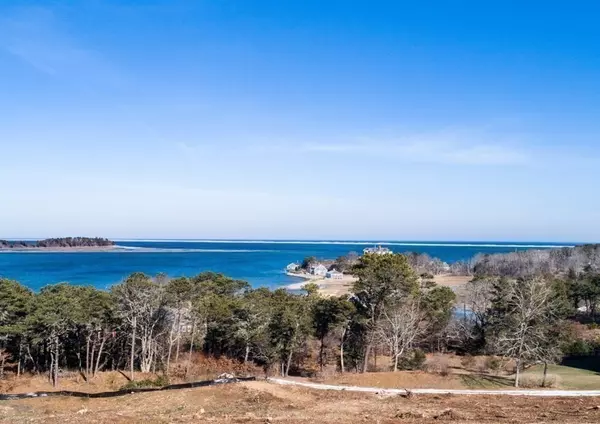For more information regarding the value of a property, please contact us for a free consultation.
Key Details
Sold Price $9,200,000
Property Type Single Family Home
Sub Type Single Family Residence
Listing Status Sold
Purchase Type For Sale
Square Footage 6,429 sqft
Price per Sqft $1,431
MLS Listing ID 72955199
Sold Date 04/14/23
Style Gambrel /Dutch
Bedrooms 5
Full Baths 6
Half Baths 1
HOA Fees $54/ann
HOA Y/N true
Year Built 2023
Annual Tax Amount $9,660
Tax Year 2022
Lot Size 3.470 Acres
Acres 3.47
Property Description
Waterfront estate with private beach ownership and panoramic Pleasant Bay, Outer Beach and Atlantic Ocean views on 3.47 acres. Acclaimed custom builder Sears Point Residential has begun construction of this 5 BR, 6.5 Bath, 6,205 sf custom home with saltwater swimming pool and hot tub, stunning pool house, and generous outdoor entertaining space. Private stairs lead you to 600' of private beach and a mooring field. The axis of the house is a chef's kitchen with an oversized center island that flows to a central dining space and a living area with a gas fireplace. The house boasts wide plank hardwood floors throughout, 9+ ft ceilings, custom woodwork, a covered porch, study, mudroom, laundry on two floors and a three car garage. Each bedroom is en-suite with primary bedrooms with private decks on both 1st and 2nd floors. Walk out lower level offers a living room, gym, recreation room, full bath and wine storage. Potential to add a boat/guest house in permitting. Completion spring 2023
Location
State MA
County Barnstable
Zoning R40
Direction Rte 28 to Stony Hill Road. Go left on Kendrick and then left on Crescent Road and first right onto t
Rooms
Basement Full, Finished, Walk-Out Access, Interior Entry
Interior
Interior Features Internet Available - Broadband
Heating Central, Natural Gas
Cooling Central Air
Flooring Wood, Tile, Hardwood
Fireplaces Number 2
Appliance Microwave, ENERGY STAR Qualified Refrigerator, ENERGY STAR Qualified Dryer, ENERGY STAR Qualified Dishwasher, ENERGY STAR Qualified Washer, Range Hood, Range - ENERGY STAR, Oven - ENERGY STAR, Utility Connections for Gas Range, Utility Connections for Electric Oven, Utility Connections for Electric Dryer
Laundry Washer Hookup
Exterior
Exterior Feature Balcony, Rain Gutters, Outdoor Shower
Garage Spaces 3.0
Pool In Ground
Community Features Shopping, Pool, Walk/Jog Trails, Golf, Bike Path, Conservation Area, Marina
Utilities Available for Gas Range, for Electric Oven, for Electric Dryer, Washer Hookup
Waterfront Description Waterfront, Beach Front, Bay, Deep Water Access, Private, Bay, 0 to 1/10 Mile To Beach, Beach Ownership(Private)
View Y/N Yes
View Scenic View(s)
Roof Type Shingle
Total Parking Spaces 4
Garage Yes
Private Pool true
Building
Lot Description Cleared, Gentle Sloping
Foundation Concrete Perimeter
Sewer Private Sewer
Water Public
Architectural Style Gambrel /Dutch
Others
Senior Community false
Acceptable Financing Contract
Listing Terms Contract
Read Less Info
Want to know what your home might be worth? Contact us for a FREE valuation!

Our team is ready to help you sell your home for the highest possible price ASAP
Bought with Non Member • Non Member Office
GET MORE INFORMATION
Jim Armstrong
Team Leader/Broker Associate | License ID: 9074205
Team Leader/Broker Associate License ID: 9074205





