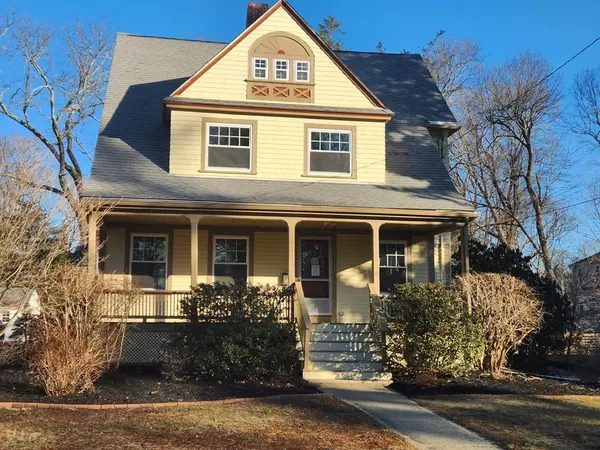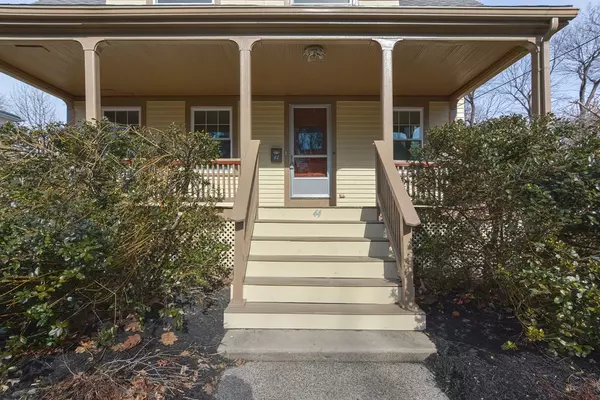For more information regarding the value of a property, please contact us for a free consultation.
Key Details
Sold Price $915,000
Property Type Single Family Home
Sub Type Single Family Residence
Listing Status Sold
Purchase Type For Sale
Square Footage 2,819 sqft
Price per Sqft $324
Subdivision Sharon Center
MLS Listing ID 73076512
Sold Date 04/21/23
Style Victorian
Bedrooms 4
Full Baths 2
Half Baths 1
Year Built 1900
Annual Tax Amount $11,903
Tax Year 2023
Lot Size 0.340 Acres
Acres 0.34
Property Description
MOTIVATED SELLER!!!! Welcome to 44 Highland, a stunning remodeled Victorian home located in desirable Sharon Center!This home offers 4 beds, 2.5 baths & has been recently modernized & updated while still maintaining its abundant charm. Upon entering, you are greeted by a large foyer w/ a wood stove, a formal living room & dining room, complete w/ fp. The kitchen, spectacularly updated w/ GE appliances, quartz counters & spacious cabinets, includes island w/ seating for 4, ample pantry space & 2nd electric oven. 2nd floor features 3 beds, full bath & brand new laundry room. Newly finished 3rd floor features large bedroom w/ walk-in closet & new bathroom. Additional updates include new electrical fixtures, new replacement windows, new plumbing fixtures, new crown moldings, central ac, mini-split for 3rd fl heat & ac, fully landscaped yard, freshly painted exterior. 3 separate porches allow for relaxation overlooking beautiful yard. Convenient to center, train, library & so much more!
Location
State MA
County Norfolk
Zoning RES
Direction North Main Street to Highland
Rooms
Basement Full
Primary Bedroom Level Third
Dining Room Flooring - Hardwood, Deck - Exterior, Crown Molding
Kitchen Flooring - Stone/Ceramic Tile, Dining Area, Countertops - Stone/Granite/Solid, Kitchen Island, Cabinets - Upgraded, Exterior Access, Remodeled, Stainless Steel Appliances
Interior
Interior Features Sitting Room, Internet Available - Broadband
Heating Forced Air, Natural Gas, Ductless
Cooling Central Air, Ductless
Flooring Tile, Hardwood, Flooring - Hardwood
Fireplaces Number 1
Fireplaces Type Dining Room, Wood / Coal / Pellet Stove
Appliance Range, Oven, Dishwasher, Microwave, Refrigerator, Gas Water Heater, Utility Connections for Gas Range, Utility Connections for Gas Oven, Utility Connections for Electric Oven, Utility Connections for Electric Dryer
Laundry Second Floor, Washer Hookup
Exterior
Exterior Feature Professional Landscaping
Community Features Public Transportation, Shopping, Park, Medical Facility, Laundromat, Conservation Area, Highway Access, House of Worship, Public School, T-Station
Utilities Available for Gas Range, for Gas Oven, for Electric Oven, for Electric Dryer, Washer Hookup
Roof Type Shingle
Total Parking Spaces 6
Garage No
Building
Lot Description Level
Foundation Granite
Sewer Private Sewer
Water Public
Architectural Style Victorian
Read Less Info
Want to know what your home might be worth? Contact us for a FREE valuation!

Our team is ready to help you sell your home for the highest possible price ASAP
Bought with Tracy Shawcross • HomeSmart Professionals Real Estate
GET MORE INFORMATION
Jim Armstrong
Team Leader/Broker Associate | License ID: 9074205
Team Leader/Broker Associate License ID: 9074205





